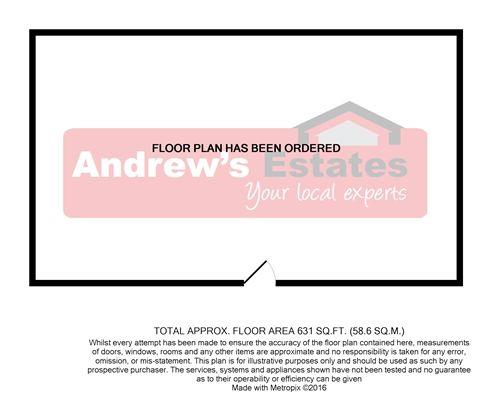Detached bungalow to rent in Neston CH64, 3 Bedroom
Quick Summary
- Property Type:
- Detached bungalow
- Status:
- To rent
- Price
- £ 196
- Beds:
- 3
- County
- Cheshire
- Town
- Neston
- Outcode
- CH64
- Location
- Carlton Close, Parkgate, Neston CH64
- Marketed By:
- Andrew's Estates
- Posted
- 2024-04-02
- CH64 Rating:
- More Info?
- Please contact Andrew's Estates on 0151 382 8614 or Request Details
Property Description
*Parkgate Cul-De-Sac Location* *Immaculately Presented Detached Bungalow*
Andrews Estates Neston is delighted to offer to the market to let this beautifully presented three bedroom link detached bungalow in a highly sought after residential area of Parkgate. Close to local amenities, excellent schools, fantastic transport links the property is also stone’s throw away from Parkgate Promenade which offers lovely walks, bars and restaurants. The property boasts gas central heating, double glazing throughout, off road parking and a garage.
The well planned living accommodation comprises; Entrance hallway, spacious l-shape lounge, conservatory, kitchen, three well-proportioned bedrooms and a family bathroom.
Externally to the front of the property there is a tarmac driveway providing off road parking for multiple vehicles, access to the garage via an up and over door, a laid to lawn section. To the rear of the property there is a sunny garden predominantly laid to lawn with well stocked border comprising trees and shrubs offering privacy, a paved patio area, access via a pedestrian door into the garage.
Available mid February
No DSS or smokers, pets considered
call today
Entrance Hall
Double glazed entrance door, central heating radiator and doors to the lounge, kitchen, three bedrooms, bathroom, storage cupboard and airing cupboard where there is a radiator and plumbing for a washing machine.
Lounge/Diner (3.51 x 4.27 narrowing to 2.64 x 2.74 (11'6" x 14')
A spacious l-shape lounge with double glazed sliding doors to the rear aspect, two central heating radiators and a door to the conservatory.
Conservatory (2.82 x 2.44 (9'3" x 8'0" ))
Double glazed windows and doors, central heating radiator.
Kitchen (3.10 x 2.49 (10'2" x 8'2" ))
A contemporary kitchen having a range of wall and base units with roll edge work surfaces incorporating a stainless steel sink and drainer unit with mixer tap over, integral oven and gas hob with hood over, integral fridge and freezer, tiled splash backs, tiled flooring, inset spot lights, central heating radiator and a double glazed window and door to the side aspect.
Master Bedroom (3.15 x 3.45 (10'4" x 11'3" ))
Double glazed window to the front aspect and central heating radiator.
Bedroom 2 (3.28 x 2.82 (10'9" x 9'3" ))
Double glazed window to the front aspect and central heating radiator.
Bedroom 3 (2.57 x 2.16 (8'5" x 7'1" ))
Double glazed window to the side aspect and central heating radiator.
Bathroom
Three piece suite comprising bath with shower over and shower screen, wash hand basin, WC, tiled walls, radiator and two frosted double glazed windows to the side aspect.
Garage
Accessed via an up and over door, there is also lighting and power.
Additional Information
The property is council tax band D
Property Location
Marketed by Andrew's Estates
Disclaimer Property descriptions and related information displayed on this page are marketing materials provided by Andrew's Estates. estateagents365.uk does not warrant or accept any responsibility for the accuracy or completeness of the property descriptions or related information provided here and they do not constitute property particulars. Please contact Andrew's Estates for full details and further information.


