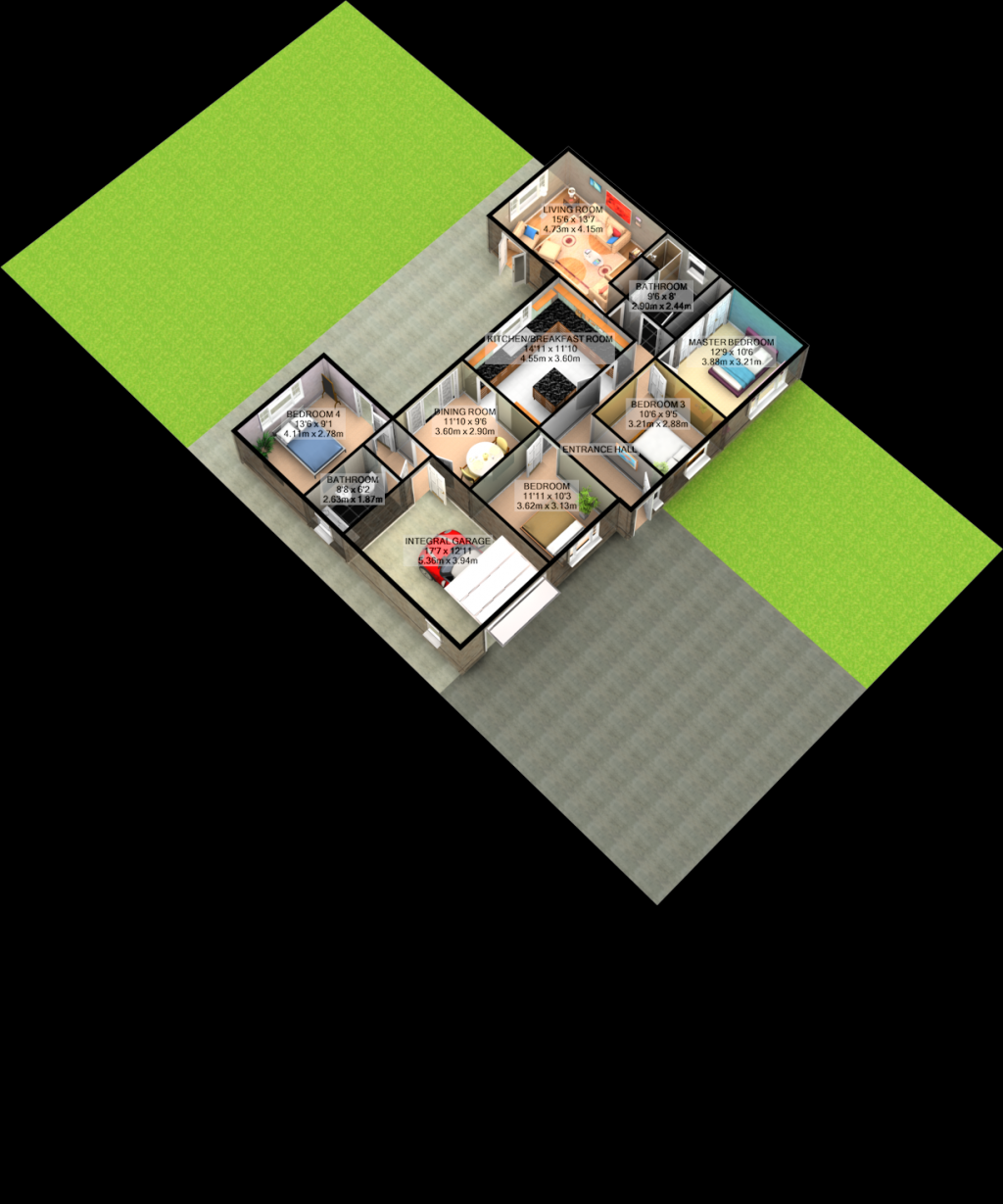Detached bungalow to rent in Martock TA12, 4 Bedroom
Quick Summary
- Property Type:
- Detached bungalow
- Status:
- To rent
- Price
- £ 231
- Beds:
- 4
- Baths:
- 2
- Recepts:
- 2
- County
- Somerset
- Town
- Martock
- Outcode
- TA12
- Location
- Parrett Works, Martock TA12
- Marketed By:
- EweMove Sales & Lettings - Yeovil & Sherborne
- Posted
- 2024-04-02
- TA12 Rating:
- More Info?
- Please contact EweMove Sales & Lettings - Yeovil & Sherborne on 01935 590844 or Request Details
Property Description
EweMove: Available immediately as a short term let only. A large 4 double/twin bed detached bungalow in a rural location. Large living room, separate dining room, 2 large bathrooms, large kitchen. Driveway parking for 4 cars. Large gardens, maintenance is included. A well behaved pet considered.
In brief the accommodation comprises - spacious entrance hall with a bedroom immediately to the left. Further along on the left is the kitchen which in turn leads to the dining room, rear hall, bathroom and bedroom 4. Back to the hall on the right are 2 further double bedrooms. Around the corner is the bathroom and the spacious living room.
The rear garden is south facing and can be accessed from the dining room, bedroom 4 or the living room. There is a generous patio area, perfect for outdoor dining that leads to a large lawn. The front of the home has a gravel drive that can accommodate 4 cars and a lawn.
At this time of marketing all of the furniture including appliances is included in the rental. There is an integrated garage which is not included in the rental. The gardens and mature hedges are maintained and included in the rental.
This home includes:
- Entrance Hall
Spacious entrance hall with gloss timber effect flooring. Doors to 3 of the bedrooms, the kitchen and the bathroom. - Bedroom
3.62m x 3.13m (11.3 sqm) - 11' 10" x 10' 3" (121 sqft)
At the front of the home. Double glazed window. Carpeted. Set up as a twin. Carpeted. - Kitchen
3.6m x 4.55m (16.3 sqm) - 11' 9" x 14' 11" (176 sqft)
Lovely large kitchen with attractive timber effect flooring. Lots of cabinets with complimentary worktop. 1.5 bowl stainless steel sink with drainer and mixer tap. Gas hob with extractor over. Eye line built in double oven. Integrated dishwasher. Space and plumbing for washing machine. Free standing fridge freezer. Island unit. Double glazed window. Gas boiler. Opening to dining area. Double glazed window to the rear garden. - Dining Room
3.6m x 2.9m (10.4 sqm) - 11' 9" x 9' 6" (112 sqft)
Opening to kitchen. Door to rear hall which leads to the second bathroom and bedroom 4. Also has a a door to the integrated garage, please this is not included. Parquet flooring. Sliding patio doors to the rear garden. Large dining table and dresser. - Bathroom
1.87m x 2.63m (4.9 sqm) - 6' 1" x 8' 7" (52 sqft)
Large bathroom with 3 piece suite. Part tiled walls. Tiled floor. Double glazed window to the side. - Bedroom 4
2.78m x 4.11m (11.4 sqm) - 9' 1" x 13' 5" (122 sqft)
Double bedroom. Double glazed window to the rear garden. UPVC door to the rear garden. Carpeted. Gas heater. - Bedroom
3.21m x 2.88m (9.2 sqm) - 10' 6" x 9' 5" (99 sqft)
At the front of the home. Double glazed window. Laminated flooring. Set up as a twin. - Master Bedroom
3.21m x 3.88m (12.4 sqm) - 10' 6" x 12' 8" (134 sqft)
At the front of the home. Double glazed window. Built in wardrobes. Carpeted. - Bathroom
2.44m x 2.9m (7 sqm) - 8' x 9' 6" (76 sqft)
2 piece suite with large shower cubicle. Airing cupboard with double doors. Double glazed window to the side. Part tiled walls. Tiled floor. - Living Room
4.73m x 4.15m (19.6 sqm) - 15' 6" x 13' 7" (211 sqft)
At the rear of the home. Double glazed window and French doors to the rear garden. Feature gas fireplace. Gloss timber effect flooring. - Rear Garden
South facing and not overlooked. An area of patio ideal for putting your garden furniture leads to a large lawn. - Front Access
Gravel driveway that can park up to 4 cars. Area of lawn surrounded by mature hedging. Please note the garage is not included in the rent.
Please note, all dimensions are approximate / maximums and should not be relied upon for the purposes of floor coverings.
Additional Information:
Band E
Please Note: A reduced deposit/bond of £1000 is required, providing you can provide a suitable Guarantor. Otherwise a deposit/bond of £1500 will be needed for this property.
Marketed by EweMove Sales & Lettings (Yeovil) - Property Reference 23257
Property Location
Marketed by EweMove Sales & Lettings - Yeovil & Sherborne
Disclaimer Property descriptions and related information displayed on this page are marketing materials provided by EweMove Sales & Lettings - Yeovil & Sherborne. estateagents365.uk does not warrant or accept any responsibility for the accuracy or completeness of the property descriptions or related information provided here and they do not constitute property particulars. Please contact EweMove Sales & Lettings - Yeovil & Sherborne for full details and further information.


