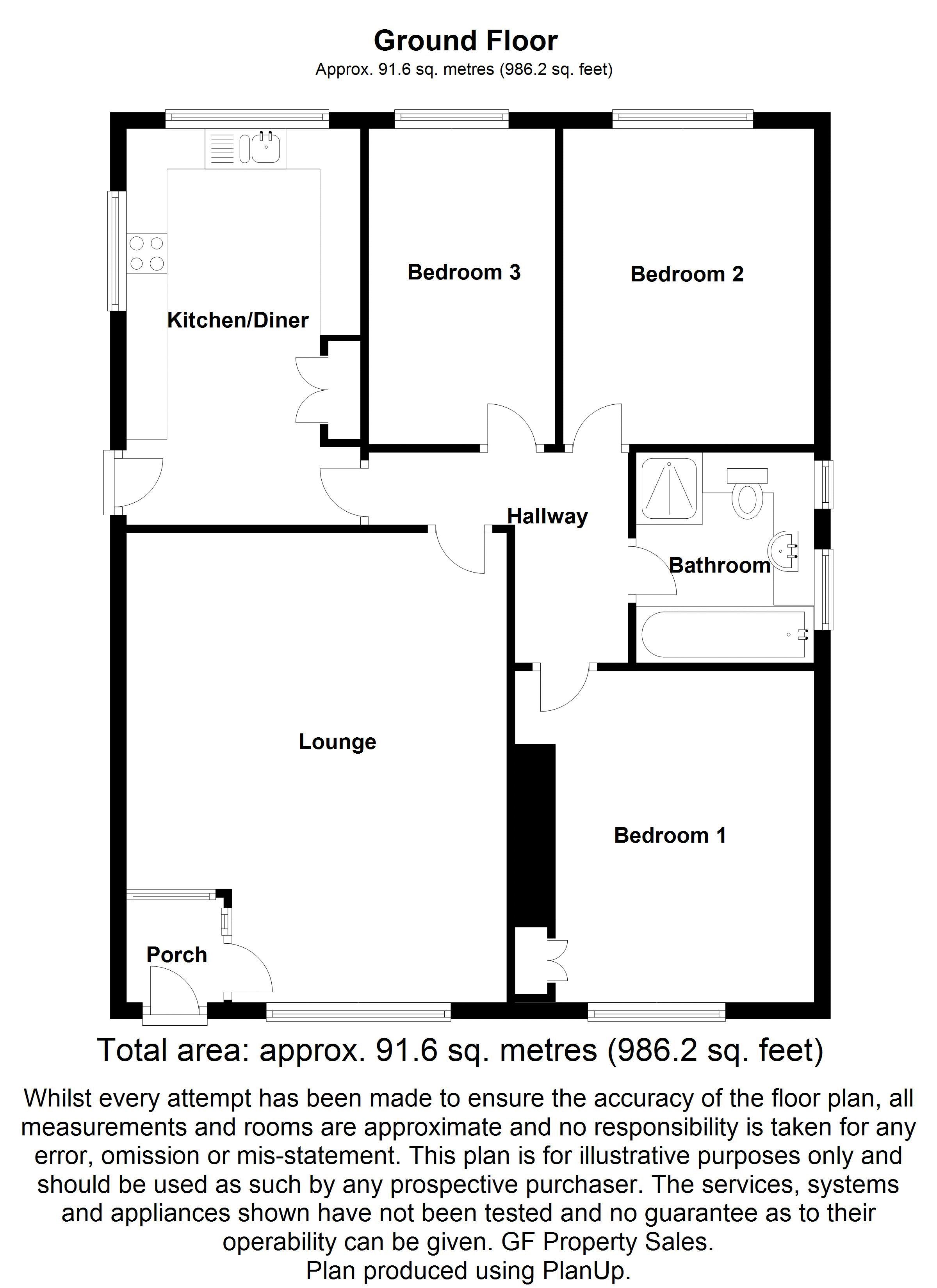Detached bungalow to rent in Lancaster LA2, 3 Bedroom
Quick Summary
- Property Type:
- Detached bungalow
- Status:
- To rent
- Price
- £ 150
- Beds:
- 3
- Baths:
- 1
- Recepts:
- 1
- County
- Lancashire
- Town
- Lancaster
- Outcode
- LA2
- Location
- Hest Bank Lane, Hest Bank, Lancaster LA2
- Marketed By:
- GF Property Sales
- Posted
- 2019-01-10
- LA2 Rating:
- More Info?
- Please contact GF Property Sales on 01522 775128 or Request Details
Property Description
Detached 3 bedroom true bungalow in popular residential location* spacious lounge* kitchen / diner* three double bedrooms* modern 4 piece bathroom* garage and off street parking* good sized gardens* close to local amenities and transport routes* no upward chain
full description
This spacious detached bungalow occupies an elevated position in the ever popular area of Hest Bank, and offers spacious accommodation to suit a range of needs. There is a large (19ft x 15ft) lounge, a kitchen diner with fitted units and space for a dining table, and three double bedrooms. In addition, there is a modern 4 piece bathroom suite with bath, separate shower, WC and washbasin. The bungalow also benefits from a garage with electrically operated door and there are lovely gardens to the front and rear. The property is close to local amenities, and there are good bus and road links. Offered with no upward chain, this bungalow gives spacious accommodation in a great location and we would strongly recommend internal viewing.
Entrance Porch
uPVC double glazed front door with obscure glass panels opens into entrance porch. Tiled floor. Space for coats and shoes. Feature obscure glass brick wall to maximise light into lounge.
Lounge
Approx 5.80m x 4.70m (19’00” x 15’05”) maximum
Timber and obscure glass panelled door opens into bright, spacious lounge. UPVC double glazed picture window overlooking front garden. Feature stone fireplace with inset gas fire. Television point. Warm air central heating vents. Power and light.
Kitchen/Diner
Approx 4.90m x 3.10m (16’01” x 10’01”)
Fitted kitchen with range of wood effect wall, drawer and base units. Wood effect laminate worktops and splash back tiling. Stainless steel 1 ½ bowl drainer sink with mixer tap. Integral double oven in tower unit. Integral gas hob. Space for fridge. Space and plumbing for washing machine. Space for family dining table. UPVC double glazed window overlooking rear garden. Further uPVC double glazed window to side to maximise light. Cupboard housing central heating boiler. Warm air heating vent. UPVC double glazed door with obscure glass panel leading to garden. Power and light.
Bedroom 1
Approx 4.10m x 3.70m (13’05” x 12’03”)
Double bedroom. UPVC double glazed window overlooking front garden. Fitted wardrobes giving hanging and shelving space. Warm air heating vent. Power and light.
Bedroom 2
Approx 3.90m x 3.10m (12’09” x 10’01”)
Double bedroom. UPVC double glazed window overlooking rear garden. Warm air heating vent. Power and light.
Bedroom 3
Approx 3.90m x 2.30m (12’09” x 7’05”)
Good sized room. UPVC double glazed window overlooking rear garden. Warm air heating vent. Power and light.
Bathroom
Modern, fully tiled bathroom. 4 Piece bathroom suite comprising bath, wall mounted cascade shower in separate enclosure, W/C and washbasin. Attractive integral storage shelving. 2 x uPVC double glazed window. Downlighting.
External
Front
Attractive, mature garden area. Lawn with flowerbeds containing shrubs and plants. Concrete driveway to garage.
Sides
Pathway to both sides to give access to rear garden.
Rear
Good sized South East facing mature garden. Lawn area. Flowerbeds with mature shrubs and plants. Space for greenhouse. Paved seating area. External tap. Access to rear of garage.
Garage
Approx 5.5m x 2.8m (18’00’’ x 9’03’’)
Brick built garage. Concrete floor. Electrically operated wooden up and over garage door. UPVC double glazed personal door giving access to rear of house. Wall mounted ‘Vaillant’ boiler (New Sep 2017). Power and light.
Tenure: Freehold
Council Tax Band: E
EPC available at
Property Location
Marketed by GF Property Sales
Disclaimer Property descriptions and related information displayed on this page are marketing materials provided by GF Property Sales. estateagents365.uk does not warrant or accept any responsibility for the accuracy or completeness of the property descriptions or related information provided here and they do not constitute property particulars. Please contact GF Property Sales for full details and further information.


