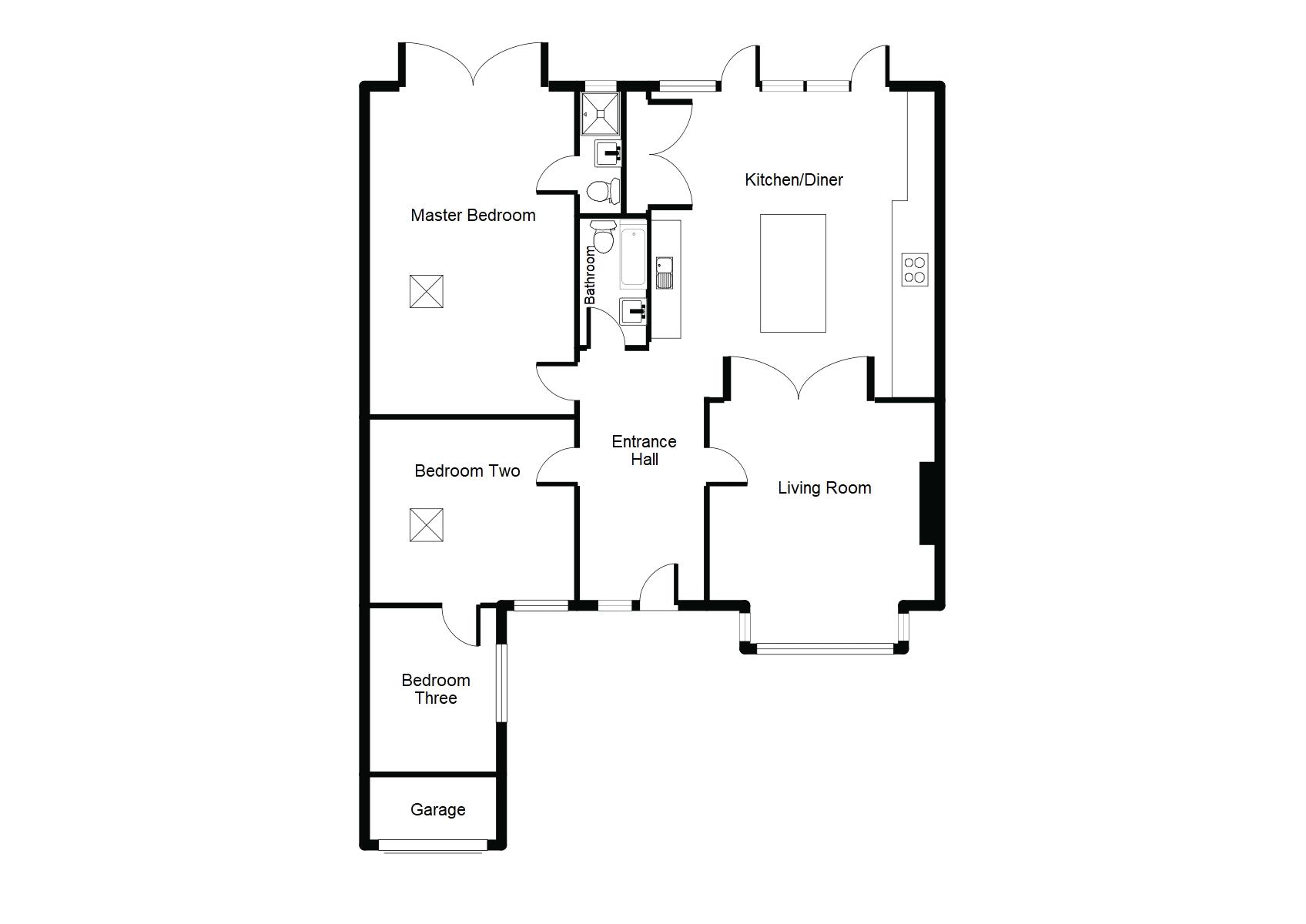Detached bungalow to rent in Holywell CH8, 3 Bedroom
Quick Summary
- Property Type:
- Detached bungalow
- Status:
- To rent
- Price
- £ 202
- Beds:
- 3
- Baths:
- 2
- Recepts:
- 1
- County
- Flintshire
- Town
- Holywell
- Outcode
- CH8
- Location
- Rose Hill, Holywell CH8
- Marketed By:
- Williams Estates
- Posted
- 2018-11-02
- CH8 Rating:
- More Info?
- Please contact Williams Estates on 01824 543981 or Request Details
Property Description
**Available from the first week of December** This bungalow has been refurbished to a very high standard and re modified to provide further living space. The accommodation comprises living room with doors opening to a high quality fitted kitchen, large master bedroom with quality modern ensuite, two further bedrooms and modern family bathroom. Outside there is a split level rear garden which comprises a lawned area and patio area, then to the front of the property, a large driveway with parking for multiple vehicles. The bungalow is situated in an ideal location being within walking distance to the Holywell town centre which offers a range of shopping facilities, community hospital, leisure centre and local schools. The rent includes a gardener through the spring and summer months. This property is available unfurnished. EPC Rating e-44.
Accommodation
Entering through a composite door with matching side panel into:
Entrance Hall (19' 10'' x 6' 6'' (6.04m x 1.98m))
Having attractive elesgo flooring running through to the kitchen/diner and radiator.
Living Room (18' 0'' x 12' 3'' (5.48m x 3.73m))
Wood effect flooring, radiator, multi fuel burner set into the chimney breast, power points, television point, telephone point, large double doors into kitchen/diner and uPVC double glazed box bay window to the front elevation.
Kitchen/Diner (17' 10'' x 14' 6'' (5.43m x 4.42m))
Having a range of quality high gloss base units with wall units and work surface over. Central island with breakfast bar, integrated fridge/freezer, integrated oven and microwave, integrated induction hob with stainless steel extractor hood over, bowl and a half stainless steel drainer sink with mixer tap over, cupboard with double doors with space and plumbing for washing machine and space for tumble dryer. Down lighting, power points, two radiators and uPVC double glazed doors to the rear elevation opening to the rear garden.
Bedroom One (19' 11'' x 12' 10'' (6.07m x 3.91m))
Having full width fitted wardrobes with sliding doors, power points, radiator french doors opening to the rear garden and door into:
Ensuite
Having modern three piece suite comprising shower enclosure with sliding door and wall mounted mains shower attachment, wash hand basin set into a vanity units with cupboard beneath, low flush WC. Wall mounted mirrored toiletry cupboard, ladder style chrome heated towel rail, floor to ceiling tiling, tiled flooring and obscured uPVC double glazed window to the rear elevation.
Bedroom Two (11' 5'' x 12' 10'' (3.48m x 3.91m))
Wood effect flooring, radiator, power points, television point, uPVC double glazed window to the front elevation, velux roof window and door into:
Bedroom Three (8' 4'' x 9' 10'' (2.54m x 2.99m))
Forming part of a garage conversion having radiator, power points and uPVC double glazed window to the side elevation.
Bathroom (6' 7'' x 4' 3'' (2.01m x 1.29m))
Having a modern three piece suite comprising three quarter panelled bath with shower attachment over and folding shower screen, low flush WC and wash hand basin set into a vanity unit with cupboard doors. Floor to ceiling and tiled flooring.
Garage
The garage has been partly converted into the third bedroom. Ideal for storage.
Outside
To the rear there is a split level garden with the lower section being a patio area with space for family outside furniture and dining, attractive timber cladding to the walls. Steps then up to the higher tier which is mainly lawned with mature hedging to one side and the rear and timber fencing to the other.
To the front there is a large block paved driveway with parking for multiple vehicles, steps then up to the property and lawned area to the side with a border stocked with plants and shrubs.
Fees
Referencing - £100 per person
Rent in advance - £875
Deposit - £975
Tenancy agreement - £80
Property Location
Marketed by Williams Estates
Disclaimer Property descriptions and related information displayed on this page are marketing materials provided by Williams Estates. estateagents365.uk does not warrant or accept any responsibility for the accuracy or completeness of the property descriptions or related information provided here and they do not constitute property particulars. Please contact Williams Estates for full details and further information.


