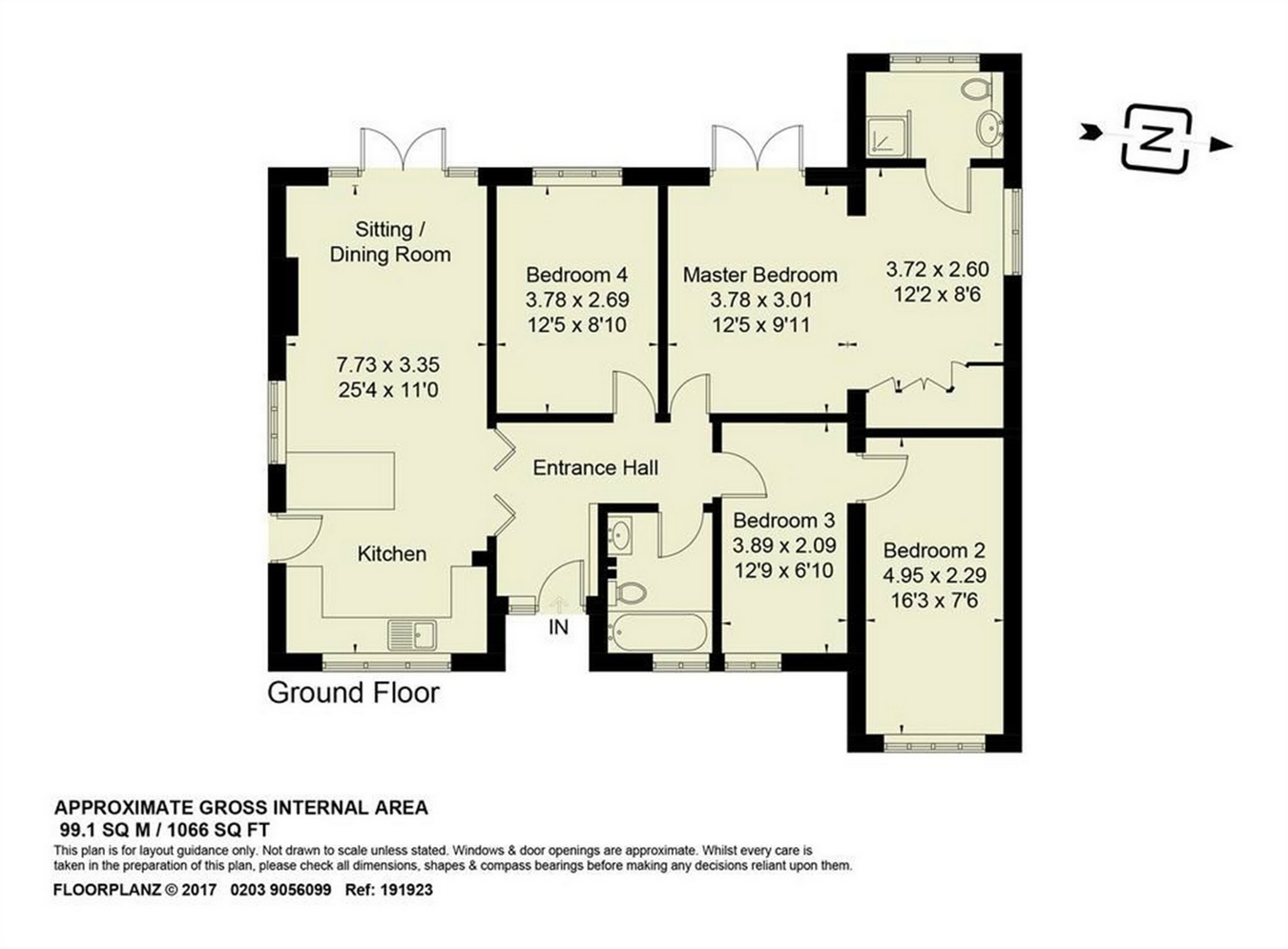Detached bungalow to rent in High Wycombe HP12, 4 Bedroom
Quick Summary
- Property Type:
- Detached bungalow
- Status:
- To rent
- Price
- £ 346
- Beds:
- 4
- County
- Buckinghamshire
- Town
- High Wycombe
- Outcode
- HP12
- Location
- Barn Court, Sands, High Wycombe HP12
- Marketed By:
- Harveys Estates
- Posted
- 2024-04-26
- HP12 Rating:
- More Info?
- Please contact Harveys Estates on 01902 596621 or Request Details
Property Description
Key features:
- Property features
- •Extended detached bungalow
- •Four double bedrooms, two bathrooms
- •Sitting/dining room with an open fire
- •Modern fitted kitchen
- •No upper chain
- •No through lane location
- •High Wycombe grammar schools catchment
- •10 minutes' drive from town centre facilities
Main Description
A four double bedroom extended detached bungalow situated in a no through lane and approximately 10 minutes’ drive from High Wycombe’s town centre and railway station. Applewood has over 1,000 sq. Ft. Of versatile accommodation which has been enlarged by the current owners to create a fourth bedroom and an en suite shower room for the master bedroom. The master bedroom also has double doors opening to the gardens which are enclosed, laid to lawn, and wrap around the property. There is also driveway parking. High Wycombe has shopping, social and sports facilities, the Eden Shopping Centre, a sports centre, a John Lewis department store and schooling for all ages including private and grammar schools. There is also The Dyke Lake, The Rye recreation ground, the Wycombe Swan Theatre and a mainline railway station with services to Marylebone taking 27 minutes. The town of Marlow is approximately 12 minutes' drive away and offers a range of boutiques, restaurants and river walks.
Entrance Hall and Sitting/Dining Room The entrance hall has fitted inset shelving, a wooden floor and a set of bi-fold doors to the kitchen and sitting/dining room. The dual aspect sitting/dining room is open plan with the kitchen and has double doors to the garden and space for a table with seating for four. The cast iron fireplace has tiled slips, a wooden mantel and surround, and an open fire.
Kitchen The kitchen has a stable door to the side and overlooks the front garden. There is a range of high gloss white storage units, drawers, pan drawers, a glass display cabinet, a breakfast bar, an inset sink and work surfaces. Space is provided for a cooker with an extractor above, a fridge/freezer and a washing machine.
Bedrooms and Bathroom The master bedroom is dual aspect with double doors to the garden. There is a study/reading area and a range of fitted wardrobes with hanging space and shelving. The en suite comprises a walk-in shower with a rain head shower and a handheld shower, a wash basin and a WC. Bedrooms two and three have a front aspect, and bedroom four overlooks the rear garden. The bathroom includes a suite of a bath with a shower attachment, a washstand basin with a storage cupboard below, and a WC.
Outside Applewood is approached via a driveway with parking for two cars. The front garden is laid to lawn and a path leads to the entrance door. A side gate opens to the rear garden which is principally laid to lawn and has a paved patio, flower and shrub borders, mature trees and a timber storage shed. The gardens are surrounded by timber fencing and mature hedging.
Ground Floor
Reception
Living Room
Kitchen
Kitchen
Bedroom
Master Bedroom
Bathroom
En Suite
Bedroom
Bedroom Two
Bedroom
Bedroom Three
Bedroom
Bedroom Four
Bathroom
Bathroom
Property Location
Marketed by Harveys Estates
Disclaimer Property descriptions and related information displayed on this page are marketing materials provided by Harveys Estates. estateagents365.uk does not warrant or accept any responsibility for the accuracy or completeness of the property descriptions or related information provided here and they do not constitute property particulars. Please contact Harveys Estates for full details and further information.


