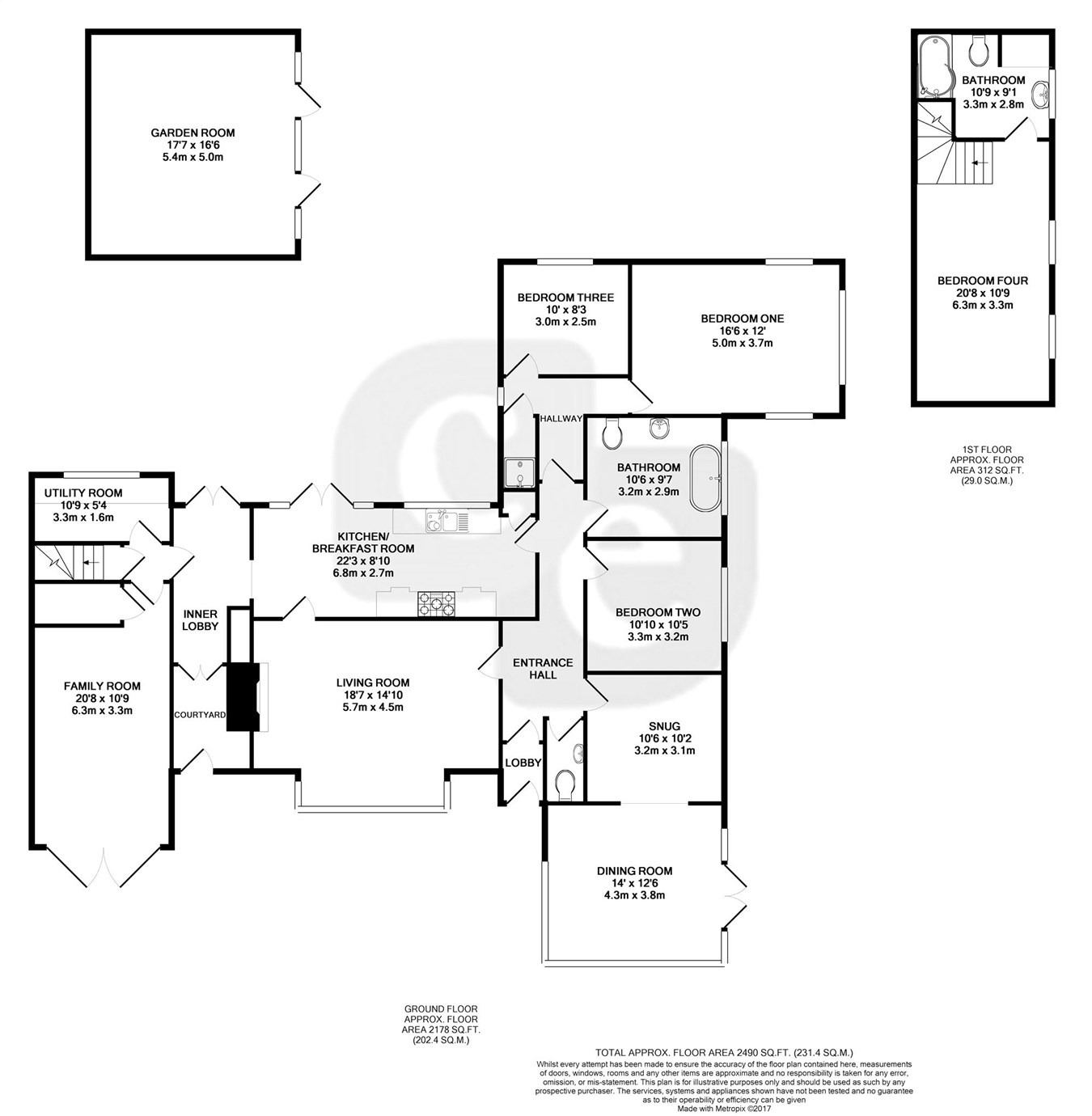Detached bungalow to rent in Hemel Hempstead HP1, 4 Bedroom
Quick Summary
- Property Type:
- Detached bungalow
- Status:
- To rent
- Price
- £ 553
- Beds:
- 4
- County
- Hertfordshire
- Town
- Hemel Hempstead
- Outcode
- HP1
- Location
- St Margarets, Great Gaddesden, Hemel Hempstead HP1
- Marketed By:
- Christopher Edwards
- Posted
- 2024-04-27
- HP1 Rating:
- More Info?
- Please contact Christopher Edwards on 020 3544 2523 or Request Details
Property Description
Honeybrook is a charming four bedroom detached bungalow with immense character set in an elevated position in the picturesque hamlet of St Margarets, giving stunning far reaching views over farmland and the countryside beyond. The nearby historic town of Berkhamsted provides an extensive range of shopping and recreational facilities as well as an excellent choice of both private and state schooling, including the renowned Collegiate School for boys and girls. For the commuter, Berkhamsted station offers a fast rail link to London Euston and both the M1 and M25 are readily accessible for fast motorway links to surrounding areas, including Luton & Heathrow Airports. There is a good choice of golf and tennis clubs in the vicinity including the much acclaimed courses at nearby Ashridge and Berkhamsted.
Lobby
Entrance into lobby via front aspect door, quarry tiled flooring.
Entrance hallway
Entrance into hallway via front aspect door, coved ceiling, loft access, radiator, power points, phone point, parquet flooring.
Downstairs W/C
Low level W/C, wall mounted hand wash basin, radiator, dado rail, tiled flooring, part tiled walls, coved ceiling, spot lighting, extractor fan.
Living room
18' 7" x 14' 10" into bay (5.66m x 4.52m) Front aspect window into bay, coved ceiling, open feature fireplace, radiator, power points, TV aerial, parquet flooring.
Snug
10' 6" x 10' 2" (3.20m x 3.10m) Coved ceiling, Oak panelled walls, double radiator, power points.
Dining room
14' x 12' 6" (4.27m x 3.81m) Wooden beam ceiling, rear and side aspect windows, side aspect French doors to garden, stripped wooden flooring, spot lighting, power points, warm air ventilation.
Kitchen/breakfast room
22' 3" x 8' 10" (6.78m x 2.69m) Rear aspect French doors to garden, rear aspect windows with wooden shutters, range of wall and base level units with Granite and Oak worktops, range cooker with integrated extractor fan, double butler sink with mixer tap, purified water tap, tiled flooring, coved ceiling, power points, radiator, cupboard housing boiler and fuse box.
Bedroom two
10' 10" x 10' 5" (3.30m x 3.18m) Side aspect window with wooden shutters, coved ceiling, radiator, power points.
Bathroom
10' 6" x 9' 7" (3.20m x 2.92m) Side aspect window with wooden shutters, wooden panelled walls, coved ceiling, spot lighting, wall mounted cast iron heated towel rail, low level W/C, wall mounted hand wash basin with mixer tap, double ended roll top bath with mixer tap, tiled flooring.
Inner hallway
Side aspect window with wooden shutter, two radiators, coved ceiling, power points.
Shower room
Side aspect window with wooden shutter, shower cubicle with folding glass door, wall mounted shower controls with overhead shower, fully tiled surround, tiled walls, tiled flooring, radiator.
Bedroom one
16' 6" x 12' (5.03m x 3.66m) Front, side and rear aspect window with wooden shutters, coved ceiling, radiator, power points.
Bedroom three
10' x 8' 3" (3.05m x 2.51m) Rear aspect window, coved ceiling, radiator, power points.
Inner lobby
Front aspect double doors to courtyard, rear aspect door to garden, tiled flooring, radiator, wall mounted light, cupboard.
Courtyard
Front aspect door to front garden, rear aspect door to inner lobby.
Family room
20' 8" x 10' 9" (6.30m x 3.28m) Front aspect double doors, three radiators, wooden flooring, power points, under stairs storage cupboard.
Utility room
10' 9" x 5' 4" (3.28m x 1.63m) Front aspect window, range of wall and base level units with roll top work surfaces, one and a half bowl sink drainer, plumbed for washing machine, space for under counter fridge/freezer, spot lighting, power points, part tiled walls, tiled flooring, extractor fan, spot lighting.
Landing
Stripped wooden staircase leading to bedroom four, spot lighting.
Bedroom four
20' 8" x 10' 9" (6.30m x 3.28m) Two side aspect Velux windows, two radiators, stripped wooden floorboards, power points, four phone points, spot lighting.
Bathroom
10' 9" x 9' 1" (3.28m x 2.77m) Side aspect velux window, p-shaped bath with mosaic tiled surround, mixer tap, low level W/C, pedestal hand wash basin with mixer tap and mosaic splash back, radiator, stripped wooden floorboards.
Gardens
The bungalow is approached through double gates and into a shingle drive, which provides ample parking space for multiple vehicles. The front and side gardens are raised giving stunning far reaching views over farmland and the countryside beyond. To the rear of the property is a patio area with Oak framed garden room and raised lawn leading through an archway to a landscaped garden with various flower beds being set around an ornate pond with fountain in the centre.
Garden room
17' 7" x 16' 6" (5.36m x 5.03m) Oak framed garden building with side aspect double doors, side aspect windows, wood burning stove, power points, phone point.
Property Location
Marketed by Christopher Edwards
Disclaimer Property descriptions and related information displayed on this page are marketing materials provided by Christopher Edwards. estateagents365.uk does not warrant or accept any responsibility for the accuracy or completeness of the property descriptions or related information provided here and they do not constitute property particulars. Please contact Christopher Edwards for full details and further information.


