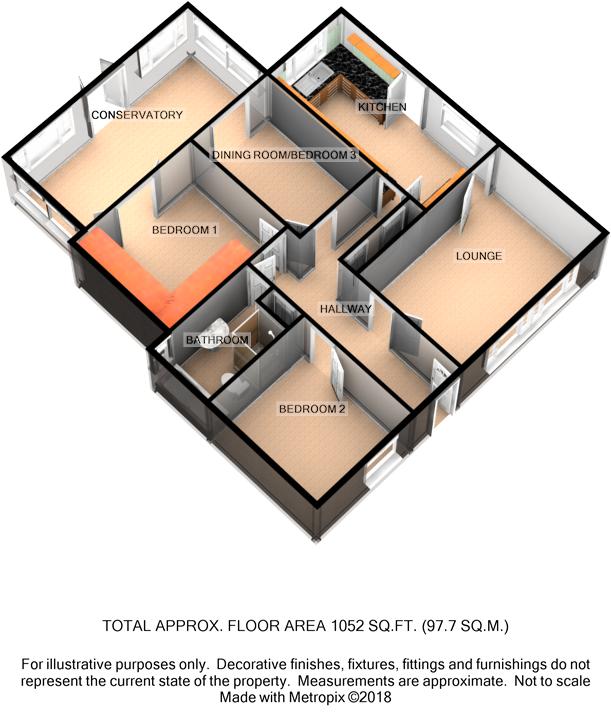Detached bungalow to rent in Fleetwood FY7, 2 Bedroom
Quick Summary
- Property Type:
- Detached bungalow
- Status:
- To rent
- Price
- £ 167
- Beds:
- 2
- Baths:
- 1
- Recepts:
- 2
- County
- Lancashire
- Town
- Fleetwood
- Outcode
- FY7
- Location
- Ennerdale Avenue, Fleetwood FY7
- Marketed By:
- iMove
- Posted
- 2019-05-15
- FY7 Rating:
- More Info?
- Please contact iMove on 01253 545913 or Request Details
Property Description
Hallway UPVC double glazed door to front, cupboard housing meters, storage cupboard housing combi boiler, doors to ground floor rooms.
Lounge 11' 1" x 16' 0" (3.39m x 4.88m) UPVC double glazed window to front, electric fire inset in surround.
Kitchen 17' 2" x 8' 4" (5.25m x 2.55m) UPVC double glazed windows to sides and rear, UPVC double glazed door to side. Extensive range of fitted wall and base units with complementary work surfaces, 5 ring gas hob with extractor over, built in double electric oven and grill, integrated fridge, 1.5 bowl stainless steel sink and drainer unit, tiled splashbacks, laminate flooring.
Dining room/bedroom 3 12' 0" x 8' 5" (3.67m x 2.58m) Opens out to conservatory.
Conservatory 9' 1" x 19' 6" (2.77m x 5.96m) UPVC double glazed windows to sides and rear, UPVC double glazed patio doors to rear, laminate flooring.
Bedroom 1 10' 8" x 12' 7" (3.27m x 3.86m) Range of built in wardrobes, double sliding doors to conservatory.
Bedroom 2 10' 11" x 9' 5" (3.34m x 2.88m) UPVC double glazed window to front.
Bathroom 9' 6" x 6' 1" (2.90m x 1.87m) UPVC double glazed opaque window to rear, step in shower cubicle, wash hand basin, w.C Spa bath, tiled floor and walls, ceiling spotlights.
External Enclosed garden to front housing mature shrubs and bushes.
To the rear paved patio leading to lawned garden and raised decking area.
Driveway with double Wrought Iron gates leading to garage.
Garage 17' 1" x 8' 7" (5.21m x 2.62m) Up and over door, power and light, single glazed window and door leading to Utility Room.
Utility room 9' 3" x 11' 6" (2.82m x 3.51m) UPVC double glazed door to front, UPVC double glazed window to side, fitted wall and base units with complementary work surfaces, sink, space for washing machine and tumble dryer.
Other details Gas central heating throughout
Council Tax Band - C
iMove Lettings (Fylde) Ltd are members of The Property Ombudsman for Residential Lettings redress scheme
Tenant / Guarantor application fees - £150 per person (no VAT) and £100 for Guarantor
There may be an increased application fee if a tenant has 'Right to Rent' issues such as no UK passport etc.
Property Location
Marketed by iMove
Disclaimer Property descriptions and related information displayed on this page are marketing materials provided by iMove. estateagents365.uk does not warrant or accept any responsibility for the accuracy or completeness of the property descriptions or related information provided here and they do not constitute property particulars. Please contact iMove for full details and further information.


