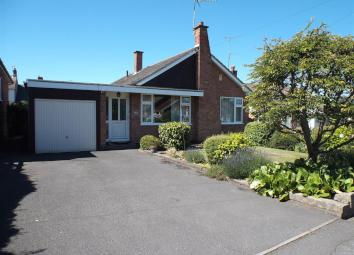Detached bungalow to rent in Derby DE73, 3 Bedroom
Quick Summary
- Property Type:
- Detached bungalow
- Status:
- To rent
- Price
- £ 196
- Beds:
- 3
- Baths:
- 1
- Recepts:
- 1
- County
- Derbyshire
- Town
- Derby
- Outcode
- DE73
- Location
- Dunnicliffe Lane, Melbourne, Derby DE73
- Marketed By:
- Austin Property Management
- Posted
- 2024-04-04
- DE73 Rating:
- More Info?
- Please contact Austin Property Management on 01332 494509 or Request Details
Property Description
A well presented 3 bedroomed unfurnished detached bungalow with alarm, gas central heating, upvc dbl glazing, parking & garage. The Acc. Comprises: Entrance hall, lounge/dining room, modern kitchen, conservatory, 3 beds (2 dbls & 1 single) & shower room. To the rear is a beautiful enclosed garden.
The Accommodation comprises:
Upvc part glazed front entrance door to -
Entrance Hall
With single central heating radiator, alarm control panel, telephone point, green fitted carpet and smoke alarm.
Lounge/Dining Room (6.78m max x 4.27m max (22'3" max x 14'0" max))
With 2 with upvc double glazed windows to front, gas fire with marble hearth and stone surround, 2 single central heating radiators, 2 television aerials, beige fitted carpet, 2 white and brass curtain track and 2 pairs of curtains.
Kitchen (3.33m x 2.62m (10'11" x 8'7"))
With range of Oak base and wall units, beige rolled edge worktops with tiled splashback, inset stainless steel sink and drainer unit and wooden single glazed window to side. Integrated Zanussi stainless steel electric single oven with Belling electric hob and Bosch extractor hood over. Single central heating radiator and beige ceramic tiled flooring.
Conservatory (3.99m x 2.39m (13'1 x 7'10"))
With windows to the rear, wooden single glazed door to garden, beige ceramic tiled flooring, large pantry/cupboard off and courtesy door to garage.
Inner Hall
With single central heating radiator, brown fitted carpet, mirror and smoke alarm. Two cupboards off; one housing Worcester 28Si II combination boiler.
Bedroom 1 (3.66m x 2.77m (12'0" x 9'1"))
With upvc double glazed window to rear, single central heating radiator, beige fitted carpet, fitted cupboards, telephone point, white and brass curtain tracks and patterned curtains.
Bedroom 2 (2.87m x 2.39m min to wardrobes (9'5" x 7'10" min t)
With upvc double glazed window to side, single central heating radiator, beige fitted carpets, fitted wardrobes, white and brass curtain tracks and patterned curtains.
Bedroom 3 (3.10m x 2.18m (10'2" x 7'2"))
With upvc double glazed window to rear, single central heating radiator, beige fitted carpet, fitted cupboard, white curtain track and patterned curtains.
Shower Room
With 3 piece white suite consisting of a pedestal washbasin, low level w.C, shower cubicle with tiled surround and Triton electric shower over. Upvc double obscure glazed obscured window to side, bathroom cabinet with mirrored front, single central heating radiator, beige ceramic tiled flooring, mirror, shaver point, chrome toilet roll holder and 2 chrome towel rails.
Outside
Drive way parking with single garage. Mature landscaped front and rear (enclosed) gardens with vegetable plot.
Additional Information
Holding deposit £195.00 - This is taken to secure the property whilst references are carried out. This will then be used towards the initial rent/deposit payment.
This property may accept pets by negotiation, please contact us for further details.
Property Location
Marketed by Austin Property Management
Disclaimer Property descriptions and related information displayed on this page are marketing materials provided by Austin Property Management. estateagents365.uk does not warrant or accept any responsibility for the accuracy or completeness of the property descriptions or related information provided here and they do not constitute property particulars. Please contact Austin Property Management for full details and further information.

