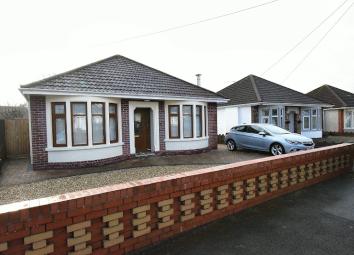Detached bungalow to rent in Cardiff CF14, 2 Bedroom
Quick Summary
- Property Type:
- Detached bungalow
- Status:
- To rent
- Price
- £ 231
- Beds:
- 2
- Baths:
- 1
- Recepts:
- 2
- County
- Cardiff
- Town
- Cardiff
- Outcode
- CF14
- Location
- Leamington Road, Rhiwbina, Cardiff. CF14
- Marketed By:
- Edwards & Co
- Posted
- 2019-04-20
- CF14 Rating:
- More Info?
- Please contact Edwards & Co on 029 2262 9811 or Request Details
Property Description
**available may** superb and versatile 2/3 bed detached bungalow in rhiwbina* Edwards and Co are delighted to offer for rental this beautifully presented and spacious family-sized home. The property is available end of May subject to satisfactory referencing.
Driveway and entrance
Block paved driveway with decorative stone area, red brick boundary walls, wooden gate accessing rear garden, open arched storm porch - outside light, painted walls, wood effect uPVC door with glazed panels, giving access to entrance hallway.
Entrance Hallway
Papered ceiling, 2 pendant lights, loft access, smoke detector, plate/ornament rack, wood effect vinyl floor covering, radiator, cupboard housing electric meter, consumer unit and gas meter, oak doors accessing all ground floor rooms.
Principal Reception Room (12' 8" Max x 11' 11" Max or 3.85m Max x 3.63m Max)
Papered ceiling, single light pendant, papered walls, moulded skirting boards, carpet, radiator, power point, digital feed, TV aerial, uPVC double glazed window to rear bay, wooden fire surround and mantle piece with electric fire on tiled hearth, multi glazed oak door to kitchen.
Kitchen (16' 11" Max x 8' 4" Max or 5.15m Max x 2.54m Max)
Painted ceiling, heat detector alarm, 2 spot light fittings, papered walls, tiled floor, radiator, uPVC double glazed window in obscure glass to side, uPVC double glazed window to rear, PVC double glazed door to rear, range of wall, base and drawer units in solid wood, marble effect work top, corner shelving unit, built in gas and electric double cooker, enamelled extractor fan, integrated 4 ring gas hob, inset stainless steel sink with drainer and chrome mixer tap, Indesit fridge/freezer, freestanding Indesit washing machine, freestanding Hotpoint dryer, telephone point, power points.
Bedroom 1 (13' 5" Max x 10' 11" or 4.08m Max x 3.33m)
Papered ceiling, single light pendant, papered walls, moulded skirting boards, carpet, power points, radiator, uPVC double glazed bay window to front.
Bedroom 2/second reception room (13' 5" Max x 11' 5" or 4.09m Max x 3.48m)
Painted ceiling, single light pendant, coving, papered walls, dado rail, 2 wall lights, moulded skirting boards, carpet, power points, radiator, uPVC double glazed windows to front bay, wooden fire surround with black slate effect tile and electric fire.
Bedroom 3 (14' 3" Max x 8' 8" Max or 4.35m Max x 2.63m Max)
Papered ceiling, single light pendant, carbon monoxide alarm, papered walls, moulded skirting boards, carpet, radiator, telephone point, uPVC double glazed window to rear, fitted wardrobes with panelled doors, hanging rails and shelves (one cupboard housing the Baxi central heating boiler).
Family Bathroom (5' 10" x 5' 8" or 1.79m x 1.72m)
Papered ceiling, spot lights, part papered walls and part tiled walls with feature border tile, wood effect vinyl floor covering, uPVC double glazed window in obscure glass to side, wall mounted medicine cabinet, chrome radiator/towel rail, three piece white suite comprising bath with chrome mixer tap, Triton shower over, rail and curtain, low level wc set into white high gloss unit and inset wash hand basin with chrome mixer tap and storage beneath, wall mounted mirror, loft access.
Rear Garden
Mainly laid to paving, brick built borders with bark, plants and shrubs, outside lights, outside cold water tap, green house, panelled fencing.
Garage
White up and over front access door, wooden pedestrian door, power and light, uPVC double glazed window, wooden framed window.
Property Location
Marketed by Edwards & Co
Disclaimer Property descriptions and related information displayed on this page are marketing materials provided by Edwards & Co. estateagents365.uk does not warrant or accept any responsibility for the accuracy or completeness of the property descriptions or related information provided here and they do not constitute property particulars. Please contact Edwards & Co for full details and further information.


