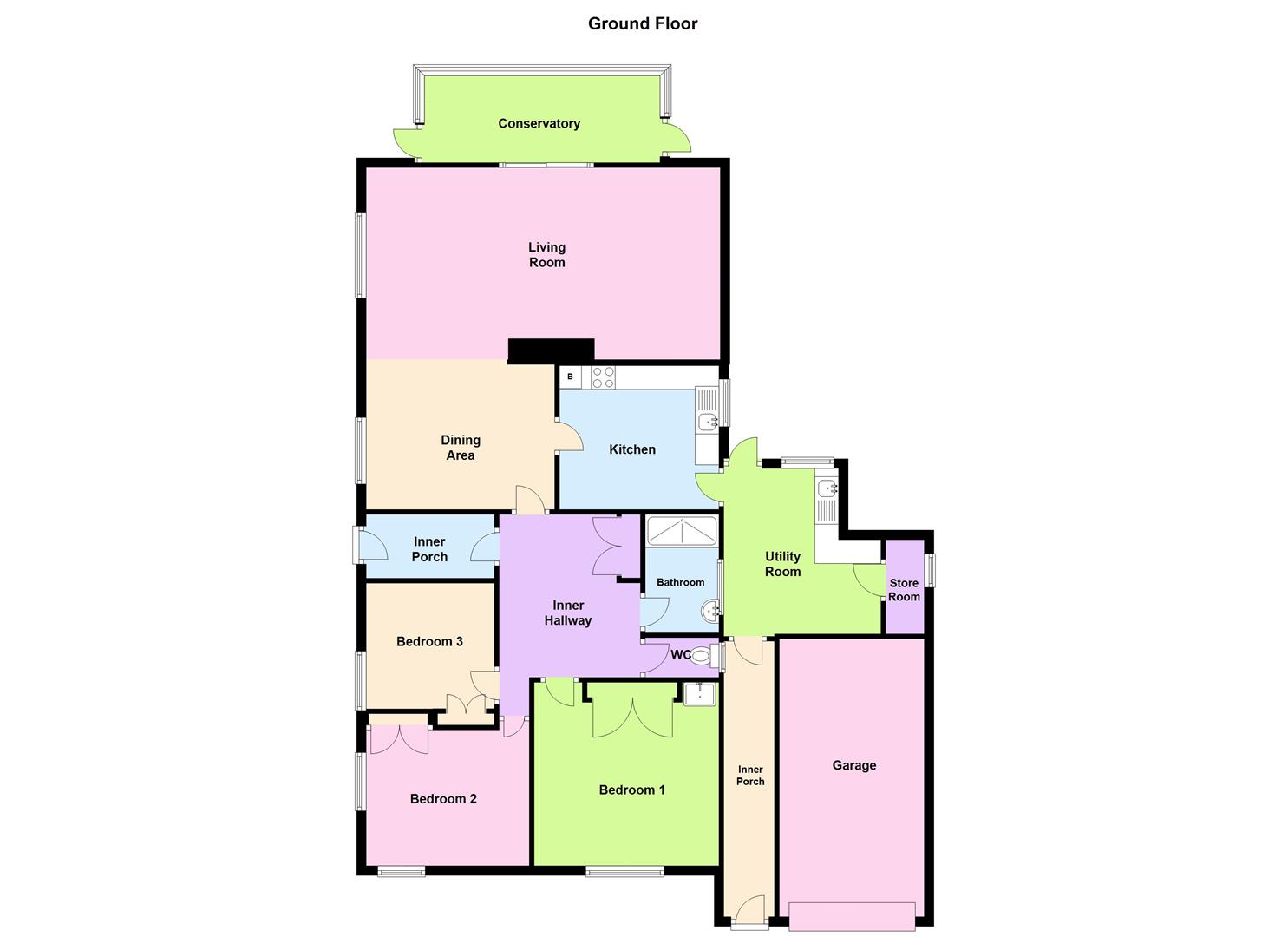Detached bungalow to rent in Cambridge CB23, 3 Bedroom
Quick Summary
- Property Type:
- Detached bungalow
- Status:
- To rent
- Price
- £ 254
- Beds:
- 3
- Baths:
- 2
- Recepts:
- 2
- County
- Cambridgeshire
- Town
- Cambridge
- Outcode
- CB23
- Location
- High Street, Little Eversden, Cambridge CB23
- Marketed By:
- Thomas Morris - Royston
- Posted
- 2024-04-03
- CB23 Rating:
- More Info?
- Please contact Thomas Morris - Royston on 01763 761932 or Request Details
Property Description
Detached family home with three good sized bedrooms and a large lounge dining room and separate utility room. The property is in good order throughout and occupies a good sized plot. Available End of March.
Inner Porch (5.59 x 1.07 (18'4" x 3'6"))
Secure uPVC door, door to:
Utility Room (3.48 x 3.30 (11'5" x 10'9"))
Plumbing for washing machine, cooker, uPVC double glazed window to rear, uPVC double glazed door to garden.
Store Room (1.98 x 0.81 (6'5" x 2'7"))
Window to side.
Kitchen (3.35 x 3.02 (10'11" x 9'10"))
UPVC double glazed window to side, fitted matching range of eye and base level units, boiler.
Dining Area (3.96 x 3.05 (12'11" x 10'0"))
UPVC double flazed window to side, double radiator, open plan to:
Living Room (7.44 x 3.99 (24'4" x 13'1"))
UPVC double glazed window to side, double radiator, secure uPVC double glazed patio door to:
Conservatory (4.95 x 1.83 (16'2" x 6'0"))
Windows to rear and side, doors to garden.
Inner Hallway (2.97 x 1.52 (9'8" x 4'11"))
Storage cupboard, access to loft hatch, door to:
Inner Porch (2.67 x 1.35 (8'9" x 4'5"))
Secure uPVC double glazed door.
Bedroom 3 (2.82 x 2.69 (9'3" x 8'9"))
UPVC double glazed window to side, built in wardrobe, radiator.
Bedroom 2 (3.43 x 3.02 (11'3" x 9'10"))
Dual Aspect uPVC double glazed windows to front and side, built in wardrobe, radiator.
Bedroom 1 (4.47 x 3.66 (14'7" x 12'0"))
UPVC double glazed window to front, built in wardrobe, radiator.
Wc (1.55 x 0.84 (5'1" x 2'9"))
UPVC double glazed window, low level WC.
Bathroom (2.49 x 1.55 (8'2" x 5'1"))
Shower, wash and basin.
Garage (5.84 x 3.05 (19'1" x 10'0"))
Attached single garage with side door, power and light, up and over door.
Property Location
Marketed by Thomas Morris - Royston
Disclaimer Property descriptions and related information displayed on this page are marketing materials provided by Thomas Morris - Royston. estateagents365.uk does not warrant or accept any responsibility for the accuracy or completeness of the property descriptions or related information provided here and they do not constitute property particulars. Please contact Thomas Morris - Royston for full details and further information.


