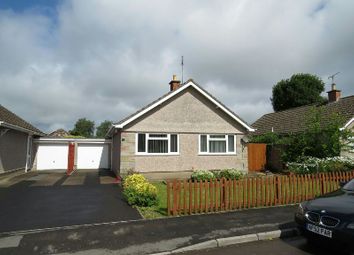Detached bungalow to rent in Bristol BS40, 2 Bedroom
Quick Summary
- Property Type:
- Detached bungalow
- Status:
- To rent
- Price
- £ 277
- Beds:
- 2
- County
- Bristol
- Town
- Bristol
- Outcode
- BS40
- Location
- Rickyard Road, Wrington, Bristol BS40
- Marketed By:
- Farrons Estate Agents
- Posted
- 2024-04-01
- BS40 Rating:
- More Info?
- Please contact Farrons Estate Agents on 01934 247089 or Request Details
Property Description
Sought After Village Location
Spacious Detached Bungalow
Excellent Order Throughout
2 Double Bedrooms
Kitchen/Breakfast Room
Conservatory
Utility Room & W.C
Upvc Double Glazed & Gas Heating
No Pets
Available End May 2020
Location:
Located within the popular village of Wrington which is one of the most sought after in North Somerset. The village provides a wealth of amenities including: Primary School, Post Office, Two Public Houses, Doctors Surgery, Dentists, Petrol Station, Village Hall, Church, Convenience Store and a selection of other stores. The popular Churchill Academy and sixth form () is approx 3 miles which benefits from a modern sports complex (we understand there is transport provided for pupils from Wrington). There is also private schooling available in Bristol and also at Sidcot School which is approximately 4 miles. The area is also very popular for walking, riding, fishing and even skiing at Churchill dry ski slope. The Cadbury House Country Hotel is approximately 2 miles from the property and has an excellent Health Centre/Gym and Spa. For the commuter the village is convenient for the City of Bristol and the popular seaside town of Weston-super-Mare. There is a regular bus service and M5 access at Clevedon (junction 20) and St Georges (junction 21). The nearest railway link is at Yatton and Bristol International Airport is within 5 miles. To summarise Wrington is a highly sought after village.
Directions
Entrance Porch:
Upvc double glazed double doors, tiled floor.
Entrance Hall:
Upvc double glazed entrance door, access to roof void, shelved cupboard,
Lounge:
5.44m (17ft 10in) x 3.71m (12ft 2in)
Upvc double glazed window to front, inset electric fire, 2 radiators, 3 wall lights, television point.
Kitchen/Breakfast Room:
3.76m (12ft 4in) x 3.66m (12ft 0in)
Upvc double glazed sliding patio doors to conservatory, range of units fitted at wall and base level including: 1 1/2 bowl sink unit with mixer tap over, built in double oven, electric hob, wall mounted Worcester gas boiler supplying hot water and central heating, television point. Upvc double glazed door to Utility.
Kitchen/Breakfast Room.
Utility Room:
2.9m (9ft 6in) x 1.37m (4ft 6in)
Upvc double glazed door and window to rear garden, tiled floor with underfloor heating, plumbing for washing machine, door to:
Conservatory:
3.35m (11ft 0in) x 2.79m (9ft 2in)
Upvc double glazed windows to side and rear, double doors to garden, fitted blinds, double radiator, wall lights.
Cloakroom:
Upvc double glazed window to side, low level W.C, wash hand basin, tiled floor.
Bedroom 1:
4.57m (15ft 0in) x 3.05m (10ft 0in)
Upvc double glazed window to front, double radiator, 2 wall lights.
Bedroom 2:
3.35m (11ft 0in) x 3.05m (10ft 0in)
Upvc double glazed widow to rear, 2 radiators.
Bathroom:
Two upvc double glazed windows to side, 3 piece suite comprising: Panelled bath with mixer shower over, inset vanity unit with wash hand basin, W.C, cupboard under, tiled walls, heated towel rail.
Outside:
Driveway for 2 cars leading to garage with up and over door, power and light, door to garden. Front garden laid to lawn with shrub beds and gate to side. Enclosed rear garden with patio area, lawn, timber shed, fish pond (with fish). Upvc fascias and soffits.
Garage & Driveway
Outside.
Front Garden
Property Location
Marketed by Farrons Estate Agents
Disclaimer Property descriptions and related information displayed on this page are marketing materials provided by Farrons Estate Agents. estateagents365.uk does not warrant or accept any responsibility for the accuracy or completeness of the property descriptions or related information provided here and they do not constitute property particulars. Please contact Farrons Estate Agents for full details and further information.

