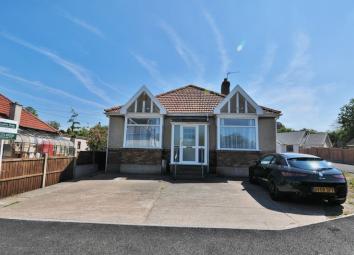Detached bungalow to rent in Bristol BS14, 4 Bedroom
Quick Summary
- Property Type:
- Detached bungalow
- Status:
- To rent
- Price
- £ 277
- Beds:
- 4
- Baths:
- 1
- Recepts:
- 2
- County
- Bristol
- Town
- Bristol
- Outcode
- BS14
- Location
- Dene Road, Whitchurch, Bristol BS14
- Marketed By:
- Stephen Maggs
- Posted
- 2024-04-01
- BS14 Rating:
- More Info?
- Please contact Stephen Maggs on 01275 317917 or Request Details
Property Description
Situated in the popular whitchurch village is this three/four bedroom detached bungalow, sorry pets, smokers are not accepted on this let, set in A private road with off street parking
Situation:
The property is situated in whitchurch village which is located on the southern outskirt of Bristol on the A37 (Wells Road), and is the home of the HorseWorld charity equine centre. There is an 18 hole golf course at nearby Stockwood Vale, with a wider range of country pursuits throughout the Chew Valley. Whitchurch Village is convenient for commuters to both Bristol and Bath. Local amenities such as Schools, Shops, Asda superstore and Sports Centre can be found in nearby Whitchurch.
Description:
Available now is this three/four bedroom, detached bungalow situated in a small cul-de-sac. The property benefits from gas central heating, double glazing, offering flexible living accommodation, and enjoys a quiet established position.
Entrance:
Obscure Upvc double glazed door into entrance porch, wooden part glazed obscure door to:
Hallway:
Radiator, loft access doors off to living accommodation.
Reception Room Two/Bedroom: (12' 1'' x 11' 10'' maximum measurements (3.68m x 3.60m))
Double glazed window to side, double glazed bay window to front, radiator, T.V point.
Reception Room: (12' 1'' x 9' 3'' (3.68m x 2.82m))
Double glazed window to side, radiator, T.V point, built in display cabinets, sliding door leading to:
Kitchen: (17' 7'' x 8' 3'' maximum measurements (5.36m x 2.51m))
Fitted with a range of wall and base units with worktop over, 1.5 bowl stainless steel sink drainer with mixer tap, electric oven, four ring gas hob with hood over, radiator, space and plumbing for automatic washing machine, space for fridge/freezer, tiled splashbacks, part obscure wooden glazed door to side.
Bedroom One: (12' 0'' x 11' 6'' maximum measurements into bay window (3.65m x 3.50m))
Double glazed window to front, radiator, T.V point.
Bedroom Three: (11' 11'' x 9' 5'' (3.63m x 2.87m))
Double glazed window to rear, radiator, T.V point, storage cupboard housing combi boiler.
Bedroom Four: (11' 11'' x 7' 0'' maximum measurements (3.63m x 2.13m))
Double glazed window to side, radiator, door leading to low level W.C with wash hand basin.
Shower Room:
Obscure double glazed window to rear, low level W.C, pedestal wash hand basin, shower cubicle, extractor fan, tiled splashbacks, radiator.
Rear Garden:
Enclosed rear garden laid to lawn, off street parking.
Property Location
Marketed by Stephen Maggs
Disclaimer Property descriptions and related information displayed on this page are marketing materials provided by Stephen Maggs. estateagents365.uk does not warrant or accept any responsibility for the accuracy or completeness of the property descriptions or related information provided here and they do not constitute property particulars. Please contact Stephen Maggs for full details and further information.

