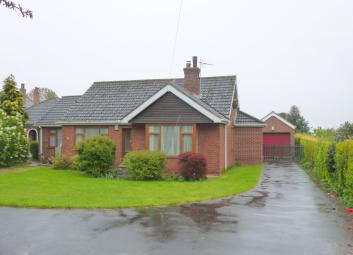Detached bungalow to rent in Brigg DN20, 3 Bedroom
Quick Summary
- Property Type:
- Detached bungalow
- Status:
- To rent
- Price
- £ 173
- Beds:
- 3
- Baths:
- 2
- Recepts:
- 2
- County
- North Lincolnshire
- Town
- Brigg
- Outcode
- DN20
- Location
- Brigg Road, Hibaldstow, Brigg DN20
- Marketed By:
- Brown & Co
- Posted
- 2024-04-03
- DN20 Rating:
- More Info?
- Please contact Brown & Co on 01652 321974 or Request Details
Property Description
Description This two/three bedroom detached bungalow has been extended to provide spacious living accommodation with the benefit of a superb light and airy living room with vaulted ceiling and double sets of French doors leading to the garden, open plan dining kitchen, three double bedrooms, en-suite shower room and family bathroom. Set in generous, mature gardens to all sides this bungalow offers ideal family accommodation.
Location 12 Brigg Road is located on the edge of the village of Hibaldstow which offers local shopping facilities, primary schooling, public house and Church. This popular residential village lies approximately five miles from the market town of Brigg, nine miles from the town of Scunthorpe and 27 miles from the City of Lincoln. The M180 motorway intersection is approximately three miles away, allowing easy access to the major motorway/road network.
Accommodation uPVC Half glazed front entrance door with glazed side panel, leading to:
Hallway 16' 5" max x 7' 2" (5.01m x 2.19m) Radiator, coving.
Kitchen/dining ROOM18' 6" x 12' 2" (5.64m x 3.72m) Windows to the rear and side elevations, radiator, range of cream fronted high and low level cupboard and drawer units incorporating a one and a half bowl stainless steel sink unit, 'aeg' electric oven and four ring hob with chimney extractor above, dishwasher, tiled splash backs, pelmet lighting, ceramic tiled floor, coving.
Utility room 9' 9" x 4' 6" (2.98m x 1.38m) Window to the side elevation, half glazed uPVC rear entrance door, larder cupboard, plumbing for washing machine, space for tumble dryer, ceramic tiled floor.
Dining room/study 11' 11" x 8' 10" (3.64m x 2.71m) Window to the rear elevation, radiator, coving. Providing access to both the Living Room and Master Bedroom.
Living room 15' 4" x 14' 2" (4.68m x 4.34m) Two sets of French doors leading to the rear garden, vaulted ceiling, two radiators.
Master bedroom 11' 4" x 9' 8" (3.46m x 2.95m) Window to the front elevation, radiator.
En-suite shower room 9' 8" x 6' 0" (2.95m x 1.84m) Window to the side elevation, white suite comprising: Fully tiled corner shower enclosure with thermostatically controlled shower, w.C. And wash hand basin, heated towel rail, extractor fan.
Bedroom two/sitting room 12' 3" x 11' 7" (3.75m x 3.55m) Bay window to the front elevation, radiator, feature fireplace with log burning stove, coving.
Bedroom three 12' 4" x 11' 2" (3.78m x 3.41m) Window to the front elevation, radiator, coving.
Family bathroom 7' 10" x 7' 1" (2.40m x 2.18m) Window to the rear elevation, radiator, white suite comprising: Double ended bath with thermostatically controlled shower over, w.C. And wash hand basin, built in storage cupboard, tiled walls, spot lighting, coving.
Outside The bungalow is set well back from the road with a double entrance tarmac driveway which provides parking for several vehicles and leads to the side of the property to a single detached brick garage with up and over door, power and lighting. The front garden is laid to lawn with mature trees and shrub borders.
The enclosed rear garden is again laid to lawn with a flagstone patio adjacent to the rear of the property, shrub borders and mixture of mature fruit trees. The garden is enclosed by fencing to all sides.
General remarks and stipulations
Services Mains gas, water, electricity and drainage are connected to the property. There is a gas fired central heating system.
Local Authority and Outgoings. We are advised by North Lincolnshire Council that the property is banded D for Council Tax purposes.
Property Location
Marketed by Brown & Co
Disclaimer Property descriptions and related information displayed on this page are marketing materials provided by Brown & Co. estateagents365.uk does not warrant or accept any responsibility for the accuracy or completeness of the property descriptions or related information provided here and they do not constitute property particulars. Please contact Brown & Co for full details and further information.

