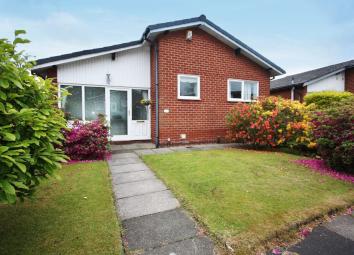Detached bungalow to rent in Bolton BL1, 2 Bedroom
Quick Summary
- Property Type:
- Detached bungalow
- Status:
- To rent
- Price
- £ 219
- Beds:
- 2
- County
- Greater Manchester
- Town
- Bolton
- Outcode
- BL1
- Location
- Staveley Avenue, Bolton BL1
- Marketed By:
- The Purple Property Shop
- Posted
- 2024-04-03
- BL1 Rating:
- More Info?
- Please contact The Purple Property Shop on 01204 860091 or Request Details
Property Description
Available late August! The Purple Property Shop are delighted to bring to the market this two bedroom, detached bungalow in the popular area of Sharples.
The property briefly comprises entrance hallway, reception room which could be used as a third bedroom, kitchen, two bedrooms and a family bathroom to the first floor. From the entrance hall there is a spiral staircase leading down to the ground floor which is open plan and comprises second reception room, home gym and shower room.
Externally there are gardens to the front and off road parking with double gates leading into the generously sized rear garden which is laid to lawn with a patio area.
The property is located in Sharples and close to many local amenities, schools and transport links.
A holding deposit of one weeks rent will be required. For more information please go to
First floor
entrance hallway
Spacious hallway giving access to all ground floor rooms and spiral staircase leading to the ground floor.
Reception room
5.07m x 3.49m (16' 8" x 11' 5") Good sized reception room which could also be used as a third bedroom, carpeted with a side elevation window and a large window to the rear overlooking the garden.
Kitchen
3.37m x 2.51m (11' 1" x 8' 3") Fitted with a range of wall and base units incorporating a sink, electric hob, oven and dishwasher. There is also space for a fridge, freezer, washing machine and dryer. Tiled splash backs with side elevation window and door to the rear garden.
Master bedroom
4.25m up to wardrobes 2.92m (13' 11" x 9' 7") Fitted with a range of wardrobes and drawers, carpeted with rear elevation window.
Bedroom two
2.77m x 2.67m into wardrobes (9' 1" x 8' 9") Fitted wardrobes and carpeted with a front elevation window.
Bathroom
1.94m x 1.81m (6' 4" x 5' 11") Fitted with a three piece suite comprising wash hand basing, WC and corner bath. Carpeted with fully tiled walls and front elevation frosted window.
Ground floor
second reception room
5.85m into recess x 4.56m into recess (19' 2" x 15' 0") Entered via an archway from the open plan home gym, patio doors out to the garden and is carpeted.
Home gym
9.83m x 3.22m (32' 3" x 10' 7") Spacious open plan area with archways and currently being used as a home gym, patio doors to the rear garden and access to the shower room.
Exterior
gardens
To the front of the property there is a lawned garden with shrubbery and off road parking with double gates leading to the rear garden. To the rear there is a generously sized lawned garden and a patio area.
Property Location
Marketed by The Purple Property Shop
Disclaimer Property descriptions and related information displayed on this page are marketing materials provided by The Purple Property Shop. estateagents365.uk does not warrant or accept any responsibility for the accuracy or completeness of the property descriptions or related information provided here and they do not constitute property particulars. Please contact The Purple Property Shop for full details and further information.

