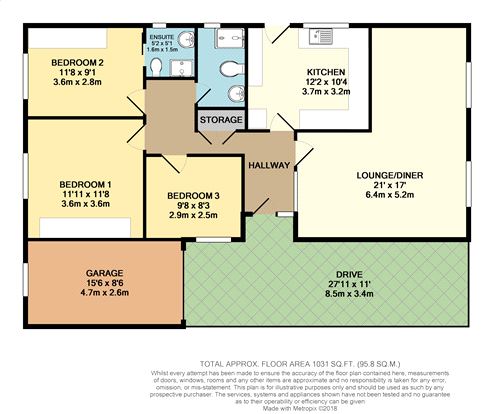Detached bungalow to rent in Bexhill-on-Sea TN40, 3 Bedroom
Quick Summary
- Property Type:
- Detached bungalow
- Status:
- To rent
- Price
- £ 277
- Beds:
- 3
- County
- East Sussex
- Town
- Bexhill-on-Sea
- Outcode
- TN40
- Location
- College Road, Bexhill-On-Sea, East Sussex TN40
- Marketed By:
- Shuttleworths
- Posted
- 2018-11-06
- TN40 Rating:
- More Info?
- Please contact Shuttleworths on 01424 839683 or Request Details
Property Description
* A spacious 3 bedroom detached bungalow * Located in the popular Penland Wood area of Town * Close to Ravenside Retail & Leisure Park, Town Centre & Seafront * Lounge/dining room * Kitchen * Main bedroom with en-suite shower room * Family bathroom * Garden * Garage * No benefit, smokers for sharers
* Admin fee : £160.00 for 1st applicant plus £60.00 for each additional applicant including VAT *
description :
General
We are delighted to offer for rent this spacious, three bedroom detached family bungalow. It is located close to the Ravenside Retail & Leisure Park, Town Centre amenities and the Seafront. The property is approached via a driveway that provides off road parking for several vehicles.
There is a spacious, family lounge/dining room with southerly aspect windows. The kitchen is spacious and modern with a range of base units and wall cupboards and a small breakfast bar to one side. There is also access to the side and leading to the rear garden.
There are three good size double bedrooms, the main bedroom having the benefit of a modern en-suite shower room and a family bathroom.
Other benefits include pvcu double glazing, gas fired central heating and a garage. To the rear of the property is a good size garden with large area of lawn and a small patio area.
Accommodation :
Entrance hall :
Timber front door, built-in storage cupboard, radiator.
Lounge/dining room :
Two large southerly aspect windows, fireplace with fitted gas fire, two radiators, television point, laminate flooring, power points.
Modern kitchen :
A good size room with window and door to the side, partly tiled walls, a range of base units and wall cupboards, inset sink unit, breakfast bar, plumbing for washing machine and dishwasher, space for freestanding cooker, extractor hood, laminate flooring, power points.
Bedroom 1 :
Window overlooking the rear garden, fitted wardrobes with mirrored sliding doors, radiator, laminate flooring, power points, door to en-suite shower room.
En-suite shower room :
Window, fully tiled walls, low level w.C. And wash hand basin in vanity unit, mirrored cabinet above wash hand basin, extractor fan.
Bedroom 2 :
Window overlooking the rear garden, fitted white wooden wardrobes, radiator, laminate flooring, power points.
Bedroom 3 :
Window overlooking the front, radiator, laminate flooring, power points.
Family bathroom :
Window, fully tiled walls, low level w.C. And was hand basin in vanity unit, wall mounted mirrored cabinet, wall mounted units, tiled shower cubicle, extractor fan, towel rail.
Garden :
There is a spacious garden to the rear mainly laid to lawn with small patio area. Access both sides of the bungalow to the front of the property. The front garden is laid to lawn. Long driveway suitable for parking of several vehicles leading to the garage.
Energy Performance Certificate :
Property Location
Marketed by Shuttleworths
Disclaimer Property descriptions and related information displayed on this page are marketing materials provided by Shuttleworths. estateagents365.uk does not warrant or accept any responsibility for the accuracy or completeness of the property descriptions or related information provided here and they do not constitute property particulars. Please contact Shuttleworths for full details and further information.


