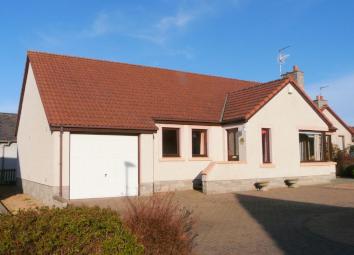Detached bungalow to rent in Berwick-upon-Tweed TD15, 3 Bedroom
Quick Summary
- Property Type:
- Detached bungalow
- Status:
- To rent
- Price
- £ 185
- Beds:
- 3
- Baths:
- 2
- County
- Northumberland
- Town
- Berwick-upon-Tweed
- Outcode
- TD15
- Location
- West Street, Norham, Berwick Upon Tweed, Northumberland TD15
- Marketed By:
- Tyne & Tweed Estate Agents - Berwick upon Tweed
- Posted
- 2019-04-27
- TD15 Rating:
- More Info?
- Please contact Tyne & Tweed Estate Agents - Berwick upon Tweed on 01289 385023 or Request Details
Property Description
Available now (unfurnished)This spacious and well-presented 3 bedroom detached bungalow is situated in a quiet cul-de-sac just off West Street in Norham. Norham is a small picturesque village approximately 8 miles West of Berwick upon Tweed. The property benefits from oil central heating and double glazing. There are well maintained areas of garden and a garage with ample additional off road parking to the front.
Accommodation: Vestibule, Hallway, Living Room, Breakfasting Kitchen, Utility, Bathroom & 3 Bedrooms (One with en-suite Shower Room & Dressing Area)
additional features: Oil Central Heating. Double Glazing. Gardens. Garage & Additional Off Road Parking.
Rent: £800.00PCM
bond: £1200.00
no smokers.
No pets.
Council tax band: "D"
energy performance rating: 'tba'
vestibule: Window to front. Karndean floor.
Door into:
Entrance hall: Shelved cupboard. Double panel radiator with thermostat control. Fitted carpet.
Living room: 6.06m x 5.57m (19’10” x 18’3” max.) approx. A spacious room with double glazed windows to the front & side. Fireplace with electric fire and hearth. Two double panel radiators with thermostat controls. Fitted carpet.
Breakfasting kitchen: 4.87m x 4.57m (16’ x 15’ max.) approx. With two double glazed windows to the rear. Good range of quality wall and base units. Built in “Bosch” electric oven and hob with extractor hood above. Integral fridge and dishwasher. Sink with mixer tap. Melamine work surfaces with tiled splashback. Single panel radiator and double panel radiator, both with thermostat controls. Space for table & chairs. Karndean floor.
Utility: 2.36m x 2.15m (7’9” x 7’1”). Approx. Double glazed window to rear. Selection of wall and base units. Stainless steel sink. Melamine work surfaces with tiled splash back. Automatic washing machine and tumble dryer. Cupboard house boiler, programmer, fuse box and electric meter. Separate shelved cupboard houses hot water tank. Exterior door allows access to/from the garden. Karndean floor.
Bedroom 1: 3.98m x 3.59m (13’1” x 11’9”) approx. A double bedroom with two double glazed windows to the front. Single panel radiator with thermostat control. Fitted carpet.
Bedroom 2: 3.47m x 2.95m (11’5” x 9’8”) approx. A double bedroom with double glazed window to the rear. Built in wardrobe. Double panel radiator with thermostat control. Fitted carpet.
Bathroom: A fully tiled bathroom with double glazed window to the rear. Xpelair. Three piece suite comprising of panelled bath, pedestal wash hand basin and close coupled WC. Separate shower cubicle with electric shower over. Fitted carpet.
Bedroom 3: 4.27m 3.28m (14’ x 10’9”) approx. This main double bedroom has double glazed windows to the rear. Single panel radiator with thermostat control. Dressing room area with a selection of built-in wardrobes and a single panel radiator with thermostat control. Fitted carpet.
En-Suite Shower Room: A fully tiled shower room with double glazed window to the rear. Panelled shower cubicle with mains fed shower over. Close coupled WC and pedestal wash hand basin. Single panel radiator with thermostat control. Fitted carpet.
External details:
The area to the front is easily maintained being laid to gravel. There are well stocked borders to the side with an abundance of mature shrubs. Further paved and gravelled areas to the rear again with well stocked borders. There is a timber Summerhouse & shed.
Garage/Parking:
There is a single garage with up and over door. Ample additional parking to the front on the block paved driveway.
Property Location
Marketed by Tyne & Tweed Estate Agents - Berwick upon Tweed
Disclaimer Property descriptions and related information displayed on this page are marketing materials provided by Tyne & Tweed Estate Agents - Berwick upon Tweed. estateagents365.uk does not warrant or accept any responsibility for the accuracy or completeness of the property descriptions or related information provided here and they do not constitute property particulars. Please contact Tyne & Tweed Estate Agents - Berwick upon Tweed for full details and further information.

