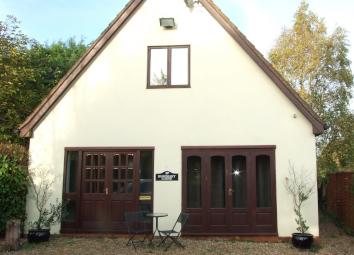Detached bungalow to rent in Baldock SG7, 2 Bedroom
Quick Summary
- Property Type:
- Detached bungalow
- Status:
- To rent
- Price
- £ 300
- Beds:
- 2
- Baths:
- 2
- County
- Hertfordshire
- Town
- Baldock
- Outcode
- SG7
- Location
- High Street, Hinxworth SG7
- Marketed By:
- Willows Property Services
- Posted
- 2019-04-16
- SG7 Rating:
- More Info?
- Please contact Willows Property Services on 01462 659827 or Request Details
Property Description
The friendly village of Hinxworth is only a few minutes drive from the A1 trunk road and approx 5 miles from the Kings Cross main line station at Biggleswade.
The property is set back from the High Street within the Owners grounds and is accessed through a private gated lane in a very quiet location on the edge of the village and direct access to countryside walks with a stop off at the local pub.
Accommodation is arranged as follows:
Glass panel hardwood front door to:
Hall: Real wood floor, under stairs cupboard housing fridge/freezer, hardwood stairs to first floor, all doors to:
Cloakroom with low level W.C, wash hand basin, fully tiled floor and half tiled walls, frosted window to front aspect.
Open plan living area: 25'3x 22'7(approx)
Double French doors to front aspect, 3 windows to side aspects. Real wood floor, Fire place with Calor gas fire, television sockets and sky satellite lead, down lighters to ceiling.
Kitchen: Full fitted with arrange of wall and base units in white gloss effect, granite effect worktops with breakfast bar and stools and, inset stainless steel sink unit, inset stainless steel hob and (approx)ye level oven integral fridge and dishwasher, small glass dining table with chairs to match stools. Panel radiators
Bedroom 2. 11'3 x10'1 (approx)
Window to rear aspect, wood floor, fully fitted wardrobes, down lighters to ceiling, door to:
En-suite. 10'1 x 6'(approx)
Window to side aspect, three piece suite comprising of low-level W.C, wash hand basin, panel bath with shower screen and fitted thermostatic shower, fully tiled to floor and walls, panel radiator;
Landing: Window to side aspect with rural views & dormer window to front aspect, access to loft void, cupboard housing hot water cylinder and central heating controls. Door to:
Master Bedroom: 13'4 x 12'3(approx)
Window to front aspect, three further dormer windows to side aspects two with rural views, fully fitted sliding door wardrobe, panel radiators, and door to:
En-suite 10'1 x 8'1 (approx)
Dormer window to front aspect, four piece suite comprising of low-level W.C, bidet, free standing roll top bath with telephone mixer taps, large shower cubicle with fitted thermostatic shower, fully tilled to floor and walls, mirror door cabinet and large wall mirror, panel radiator and heated towel rail.
There is ample parking for several vehicles to the front of the property.
Fenced garden to side of property mainly laid to lawn with shrubs to borders.
No Smokers, No Pets, No H.B
viewing Strictly by appointment through the landlords agent Willows Property Services
Property Location
Marketed by Willows Property Services
Disclaimer Property descriptions and related information displayed on this page are marketing materials provided by Willows Property Services. estateagents365.uk does not warrant or accept any responsibility for the accuracy or completeness of the property descriptions or related information provided here and they do not constitute property particulars. Please contact Willows Property Services for full details and further information.

