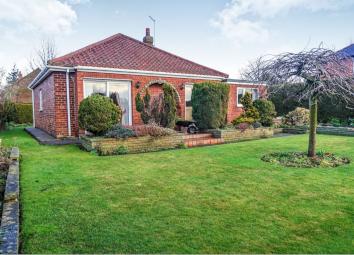Detached bungalow for sale in York YO43, 3 Bedroom
Quick Summary
- Property Type:
- Detached bungalow
- Status:
- For sale
- Price
- £ 240,000
- Beds:
- 3
- Baths:
- 1
- Recepts:
- 2
- County
- North Yorkshire
- Town
- York
- Outcode
- YO43
- Location
- Port Royal, York YO43
- Marketed By:
- Purplebricks, Head Office
- Posted
- 2024-04-27
- YO43 Rating:
- More Info?
- Please contact Purplebricks, Head Office on 024 7511 8874 or Request Details
Property Description
The perfect property for any keen gardener!
This substantial detached bungalow is situated in a elevated, non-estate position and has an extremely generous size plot that will keep you busy all year round!
The property briefly comprises; recently re-fitted kitchen/diner, louge, dining room, conservatory, inner hall, three bedrooms and a four piece bathroom suite.
Externally the property has a long block paved driveway which provides ample off street parking and gives access to the tandem garage. The garden to the front is predominantly laid to lawn with planted tree, shrub and flower borders. To the rear, the garden has a lawned area, decked area and large allotment complete with greenhouse and store.
So whether you are looking for a family home or just simply the 'good life' this property will fulfil your needs!
Kitchen/Diner
Double glazed windows to the front and rear elevations and double glazed door to the side elevation. A range of wall and base units with laminated work surfaces. Built in double 'Neff' electric oven and gas hob with extractor hood above. Built in fridge and freezer Space for washing machine and tumble dryer. Coving and sunken lights.
Lounge
Sliding patio door to the front elevation. Fireplace with granite hearth and tiled insert incorporating a living flame gas fire. Double doors opening into the dining room. Coving.
Dining Room
Double glazed sliding patio doors opening to the front elevation. Coving.
Inner Hall
Access to the roof space which is part boarded and has power and light via a pulldown ladder. Built-in storage cupboard and coving.
Bedroom One
Double glazed window to the rear elevation. Built-in bedroom furniture to include two double wardrobes and storage above, drawer unit, dressing table and over-bed storage with bedside tables. Coving.
Bedroom Two
Double glazed sliding patio doors opening to the conservatory. Bedroom furniture to include built-in wardrobes (one of which houses gas combination boiler which was fitted in 2018), overhead storage and dressing table units. Coving.
Conservatory
Double glazed French doors opening onto the rear garden and double glazed windows to the rear and side elevations. Radiator and ceiling fan with light. Laminated floor.
Bedroom Three
Double glazed window to the side elevation. Coving.
Bathroom
A four piece bathroom suite comprising; panelled bath, step in shower cubicle, low-level WC and pedestal wash hand basin. Sunken lights and extractor fan. Fully tiled walls and tiled floor with underfloor heating. Heated towel rail.
Front Garden
A well maintained garden which is predominantly laid to lawn and has planted tree, shrub and flower borders. The long block paved driveway provides ample off street parking and gives access to the tandem garage. Power point, light and outside tap.
Rear Garden
This substantial rear garden has hedge boundaries with lawn and decked areas and a large allotment area complete with greenhouse and store. There is also an external power point.
Garage
A tandem length sectional garage with up and over door to the front elevation and window and door to the side elevation. Power and light.
Property Location
Marketed by Purplebricks, Head Office
Disclaimer Property descriptions and related information displayed on this page are marketing materials provided by Purplebricks, Head Office. estateagents365.uk does not warrant or accept any responsibility for the accuracy or completeness of the property descriptions or related information provided here and they do not constitute property particulars. Please contact Purplebricks, Head Office for full details and further information.


