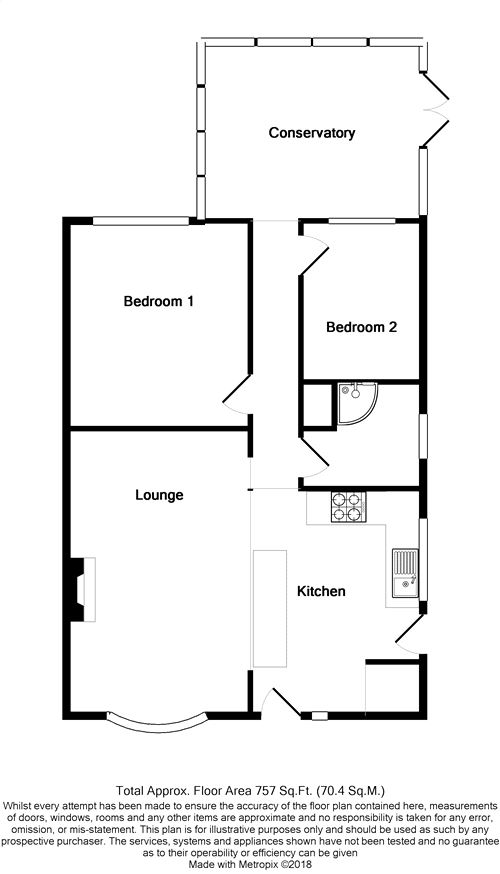Detached bungalow for sale in York YO32, 2 Bedroom
Quick Summary
- Property Type:
- Detached bungalow
- Status:
- For sale
- Price
- £ 270,000
- Beds:
- 2
- County
- North Yorkshire
- Town
- York
- Outcode
- YO32
- Location
- Harlow Court, Strensall, York YO32
- Marketed By:
- Churchills Estate Agents
- Posted
- 2018-09-06
- YO32 Rating:
- More Info?
- Please contact Churchills Estate Agents on 01904 918984 or Request Details
Property Description
A stunning 2 bedroom detached bungalow. Set in this quiet cul-de-sac close to local shops and amenities within this popular village. The property has been upgraded to a high standard by the present owner to provide tastefully presented living accommodation comprising; lounge/dining room, open plan fabulous breakfast kitchen, inner hall, 2 bedrooms, conservatory and bathroom with walk-in shower. Outside there is a single brick garage and driveway, plus a low maintenance lawned rear garden. An internal viewing is strongly recommended.
Front Door;
Breakfast Kitchen
13' 5" x 10' (4.09m x 3.05m)
Fabulous open plan kitchen area with modern fitted units comprising sink unit with cupboards below, base units, wall units, laminated work surfaces, breakfast bar, built-in electric oven and gas hob, plumbing for automatic washing machine, power points, uPVC double glazed window to side, double panelled radiator. Tiled floor.
Lounge
17' x 10' 10" (5.18m x 3.30m)
uPVC double glazed bay window to front, ceiling cornicing, fireplace housing marble insert and hearth, double panelled radiator, TV point, power points. Carpet.
Inner Hall
Doors leading to;
Bedroom 1
12' 3" x 10' 10" (3.73m x 3.30m)
uPVC double glazed window to rear, ceiling cornicing, single panelled radiator, power points. Carpet.
Bedroom 2
9' 6" x 7' 3" (2.90m x 2.21m)
uPVC double glazed window to rear, single panelled radiator, power points. Laminate wood flooring.
Conservatory
13' 1" x 10' 7" (3.99m x 3.23m)
uPVC double glazed windows to three aspects, double panelled radiator, power points. Laminate wood flooring.
Shower Room
Walk-in shower cubicle, vanity unit housing wash hand basin, low level WC, uPVC double glazed window to side, tiled walls, chrome towel rail/radiator.
Outside
Front garden with driveway leading to a single brick garage. Small, manageable rear garden set to lawn with flower beds with shrubs and bushes and timber boundary fencing.
EPC
Property Location
Marketed by Churchills Estate Agents
Disclaimer Property descriptions and related information displayed on this page are marketing materials provided by Churchills Estate Agents. estateagents365.uk does not warrant or accept any responsibility for the accuracy or completeness of the property descriptions or related information provided here and they do not constitute property particulars. Please contact Churchills Estate Agents for full details and further information.


