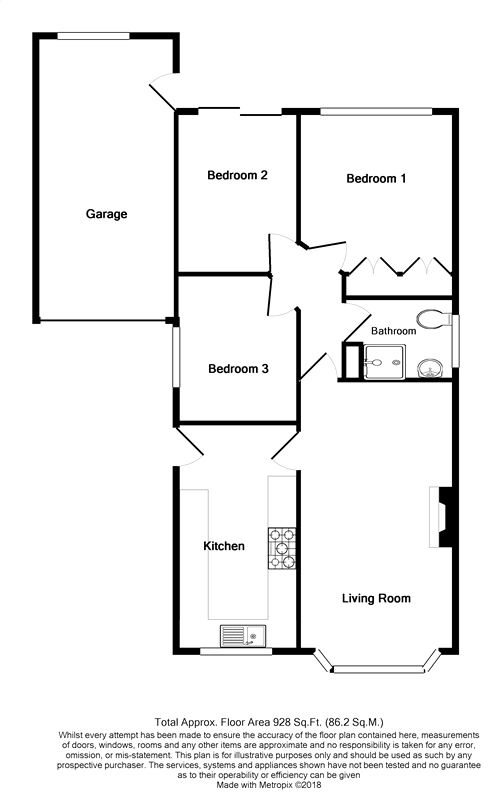Detached bungalow for sale in York YO24, 3 Bedroom
Quick Summary
- Property Type:
- Detached bungalow
- Status:
- For sale
- Price
- £ 260,000
- Beds:
- 3
- County
- North Yorkshire
- Town
- York
- Outcode
- YO24
- Location
- Huntsmans Walk, York YO24
- Marketed By:
- Churchills Estate Agents
- Posted
- 2018-11-12
- YO24 Rating:
- More Info?
- Please contact Churchills Estate Agents on 01904 918984 or Request Details
Property Description
No forward chain! South facing rear garden! We as agents are delighted to offer to the market this fabulous, spacious three bedroom detached bungalow set in this popular residential area convenient to local shops as well as being within easy access of the ring road. The property has been a much loved family home and has been well maintained by the current owners, it has the benefit of a recently fitted combi boiler, uPVC double glazing, gas central heating and briefly comprises: UPVC door to good size kitchen which includes a Lesuire Rangemaster included in the sale, living room with uPVC bay to front offering plenty of natural light, inner hallway with loft access via a drop down ladder, three good sized bedrooms - one giving access to the rear garden via uPVC patio door, and a family bathroom. Externally the property boasts a low maintenance mostly paved rear garden with a fabulous pond and waterfall feature, a large timber workshop with electrics as well as a brick built garage with electrics. The front garden is block paved and gives plenty of off street parking space as well as having the benefit of a car port. An early viewing is highly recommended to fully appreciate all this fabulous property has to offer.
Ground Floor
Inner Hallway
Loft access via drop down ladder with electrics, UPVC double glazing to:
Kitchen
15' 11" x 8' 6" (4.85m x 2.59m)
UPVC double glazed window to front, strip lighting, coving, power points, part tiled walls, vinyl flooring, double panelled radiator, UPVC double glazed window to side, Leisure Rangemaster style double oven. Wood door to:
Living Room
19' 11" x 10' 10" (6.07m x 3.30m)
UPVC double glazed bay window to front, two double panelled radiators, T.V point, carpeted floors, skirting board, power points, gas fire and wood surrounded. Glass panelled door to inner hallway.
Bedroom 1
12' 8" x 10' 9" (3.86m x 3.28m)
Built in wardrobe housing Combi boiler (1.5 years old with 10 year guarantee), power points, skirting board, carpet, double panelled radiator, UPVC double glazed window to rear.
Bedroom 2
9' 11" x 8' 6" (3.02m x 2.59m)
UPVC double glazed window to side, power points, double panelled radiator, built in wardrobe. Glass panelled door to:
Bedroom 3
11' 7" x 8' (3.53m x 2.44m)
Coving, double panelled radiator, power points, skirting board, UPVC double glazed patio doors to garden.
Bathroom
7' 5" x 5' 6" (2.26m x 1.68m)
Coving, double panelled radiator, skirting board, shower cubicle, W.C, basin, part tiled walls, UPVC double glazed window to side, built in cupboard, vinyl flooring.
Outside
Garden
South facing rear garden, patio area, wood workshop with electrics, lighting, new roof felting (10 year guarantee). Brick garage with electrics and up and over door, carpeted floors. Low maintenance front garden, block paved.
(EPC) eec next to EIR
Property Location
Marketed by Churchills Estate Agents
Disclaimer Property descriptions and related information displayed on this page are marketing materials provided by Churchills Estate Agents. estateagents365.uk does not warrant or accept any responsibility for the accuracy or completeness of the property descriptions or related information provided here and they do not constitute property particulars. Please contact Churchills Estate Agents for full details and further information.


