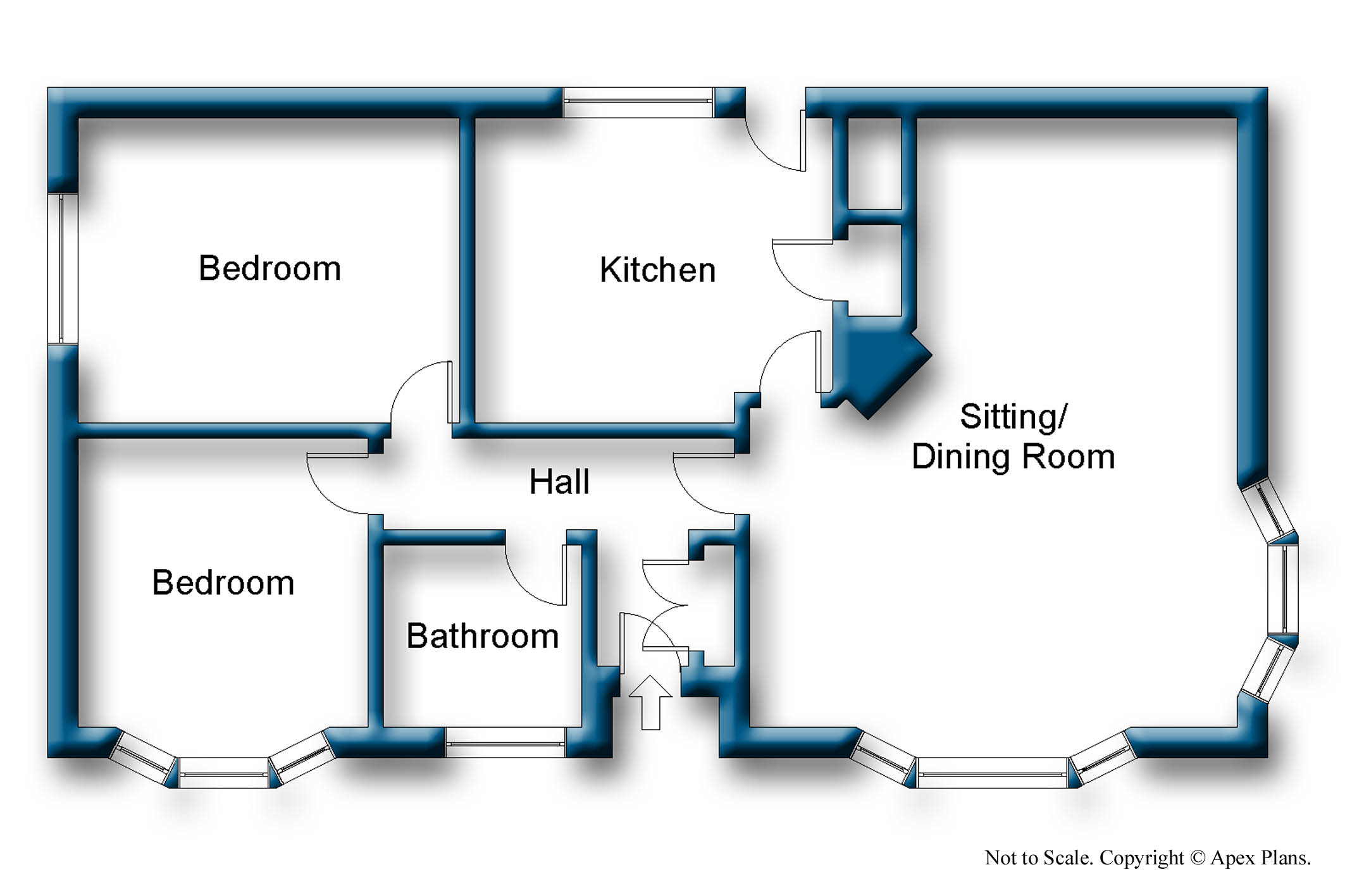Detached bungalow for sale in York YO23, 2 Bedroom
Quick Summary
- Property Type:
- Detached bungalow
- Status:
- For sale
- Price
- £ 139,995
- Beds:
- 2
- Baths:
- 1
- Recepts:
- 1
- County
- North Yorkshire
- Town
- York
- Outcode
- YO23
- Location
- Cherry Tree Drive, Acaster Malbis, York YO23
- Marketed By:
- Y Homes
- Posted
- 2019-02-13
- YO23 Rating:
- More Info?
- Please contact Y Homes on 01904 595617 or Request Details
Property Description
A beautifully presented and spacious detached park home situated on A corner position and being within the popular village of acaster malbis to the south of the city. Built to the Langdale Executive design, viewing is a must to truly appreciate the accommodation that is on offer. The property comprises an entrance hall, a well proportioned L shaped sitting/dining room, a nicely appointed modern kitchen, a master bedroom with fitted wardrobes, a further bedroom also having fitted wardrobes and a modern bathroom. Outside there are immaculately presented gardens to four sides including an enclosed southerly aspect rear garden. Brick set driveway to the side and a garage. The property further benefits from gas lpg central heating and double glazing. The development is only available to people over the age of 55. Viewing by appointment through YHomes.
Entrance Hall
UPVC double glazed front door. Two built in cupboards. Loft access. Radiator. Coved ceiling.
Sitting/Dining Room (5.97m (19'7") x 4.83m (15'10") max)
Double glazed windows to the front and the side. Electric fire with a marble effect hearth and insert having further surround. Three radiators. Television point. Coved ceiling.
Kitchen (3.20m (10'6") x 2.95m (9'8"))
Double glazed window to the rear and a full double glazed rear door. Fitted with a range of matching wall, drawer and base units having work surfaces over. Gas hob with an extractor over. Fitted with an integral oven. One and a half bowl sink unit with a mixer tap. Plumbing for a washing machine. Space for a fridge freezer. Radiator. Cupboard housing the central heating boiler.
Bedroom (3.76m (12'4") x 2.36m (7'9") to wardrobe front)
Double glazed window to the side. Radiator. Fitted wardrobes to one wall, further drawers and a dresser area. Coved ceiling.
Bedroom (2.74m (9'0") x 2.41m (7'11") to wardrobe front)
Double glazed window to the front. Radiator. Fitted wardrobes and drawers. Coved ceiling.
Bathroom
Double glazed window to the front with opaque glass. Fitted with a white modern three piece suite comprising of a low level WC, a wash hand basin and a bath with a mixer shower attachment over. Radiator. Extractor fan.
Outside
An enclosed, fenced southerly aspect garden being mainly paved and with planted beds and borders. Further gardens to the side and the front. Brick set driveway leads to a garage.
Garage (4.98m (16'4") x 2.90m (9'6"))
With an up and over door. Door and window to the rear. Fitted with power and light.
Further Information
Ground Rent on this property is currently £183.46 approximately per calendar month. On resale of the property, the park owners will charge 10% of the selling price of the property.
General
Room measurements in these particulars are approximate and for guidance only.
None of the services, fittings or equipment referred to in these particulars have been tested and we are therefore unable to comment as to their condition or suitability. Any intending purchasers should satisfy themselves through their own enquires. If a property remains empty for some time, there may be re-connection charges for any switched off / disconnected or drained services or appliances.
Whilst we endeavour to ensure our details are accurate and reliable, if there is any point of particular importance to you, please contact us to clarify any query you may have. This is particularly important if you are travelling some distance to view any property.
Do You Have A Property To Sell
We offer free, no obligation valuations on any property. With selling fees of 0.75% plus VAT (0.9% inclusive of VAT), call us to arrange an appointment now.
Property Location
Marketed by Y Homes
Disclaimer Property descriptions and related information displayed on this page are marketing materials provided by Y Homes. estateagents365.uk does not warrant or accept any responsibility for the accuracy or completeness of the property descriptions or related information provided here and they do not constitute property particulars. Please contact Y Homes for full details and further information.


