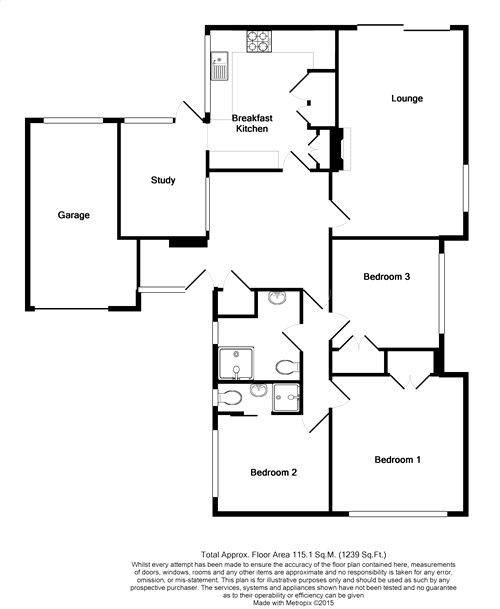Detached bungalow for sale in York YO19, 3 Bedroom
Quick Summary
- Property Type:
- Detached bungalow
- Status:
- For sale
- Price
- £ 265,000
- Beds:
- 3
- County
- North Yorkshire
- Town
- York
- Outcode
- YO19
- Location
- Valley View, Wheldrake, York YO19
- Marketed By:
- Churchills Estate Agents
- Posted
- 2018-09-29
- YO19 Rating:
- More Info?
- Please contact Churchills Estate Agents on 01904 409912 or Request Details
Property Description
A large three bedroom detached bungalow set in this popular village location within the sought after Fulford School catchment area and with easy access to the A64 and into York City Centre. The property provides extremely spacious living accommodation with the benefit of gas central heating and double glazing and comprises entrance hall, 20' living room with patio doors to rear garden, dining room, spacious breakfast kitchen with fitted units incorporating built-in oven and hob, study, inner hallway, 3 double size bedrooms (one with en-suite shower room/WC) and a family bathroom/WC with walk-in shower cubicle. Outside there is a front garden with driveway leading to an attached brick garage and an attractive south facing rear garden. An internal viewing is highly recommended.
Directions
Proceed out of York along the A19 Selby Road, turn left Crockey Hill traffic lights leading onto Wheldrake Lane, follow road into Village and Valley View is the first turning on the left.
Ground Floor
Entrance Hall
UPVC double glazed entrance door. Opening to...
Dining Room
18' x 10' 10" (5.49m x 3.30m)
Ceiling cornicing, cloaks cupboard, double panelled radiator, power points. Carpet. Doors to...
Lounge
20' x 11' 5" (6.10m x 3.48m)
Double glazed patio doors to rear garden, UPVC double glazed window to side, stone fireplace housing living flame gas fire, double panelled radiator, TV point, power points. Carpet.
Breakfast Kitchen
13' 4" x 11' 2" (4.06m x 3.40m)
Fitted units comprising sink unit with cupboards below, base units with cupboards and drawers, matching wall units, laminated work surfaces, built-in double electric oven and gas hob, plumbing for automatic washing machine, power points, UPVC double glazed window to side. Arch to...
Study
11' 9" x 7' 10" (3.58m x 2.39m)
UPVC double glazed window to rear, double panelled radiator, power points. Laminate flooring.
Inner Hall
Access to roof space, double panelled radiator. Carpet. Panelled doors to...
Bedroom 1
13' x 12' (3.96m x 3.66m)
UPVC double glazed window to front, ceiling cornicing, built-in cupboard, single panelled radiator, power points. Carpet.
Bedroom 2
10' 6" x 9' 2" (3.20m x 2.79m)
UPVC double glazed window to side, double panelled radiator, power points. Carpet. Door to...
En-Suite Shower Room
Walk-in shower cubicle, wash hand basin, low level WC.
Bedroom 3
10' 6" x 10' 1" (3.20m x 3.07m)
UPVC double glazed window to side, built-in wardrobe, double panelled radiator, power points. Carpet.
Family Bathroom
7' 8" x 7' 8" (2.34m x 2.34m)
Walk-in shower cubicle, vanity unit housing wash hand basin, low level WC, double glazed window to side, chrome towel rail/radiator. Tiled floor.
Outside
Front garden with driveway leading to an attached brick garage 18' x 8'6". Well tended South facing rear garden set to lawn with patio area, flower borders with shrubs and bushes, two timber sheds and timber boundary fencing.
Property Location
Marketed by Churchills Estate Agents
Disclaimer Property descriptions and related information displayed on this page are marketing materials provided by Churchills Estate Agents. estateagents365.uk does not warrant or accept any responsibility for the accuracy or completeness of the property descriptions or related information provided here and they do not constitute property particulars. Please contact Churchills Estate Agents for full details and further information.


