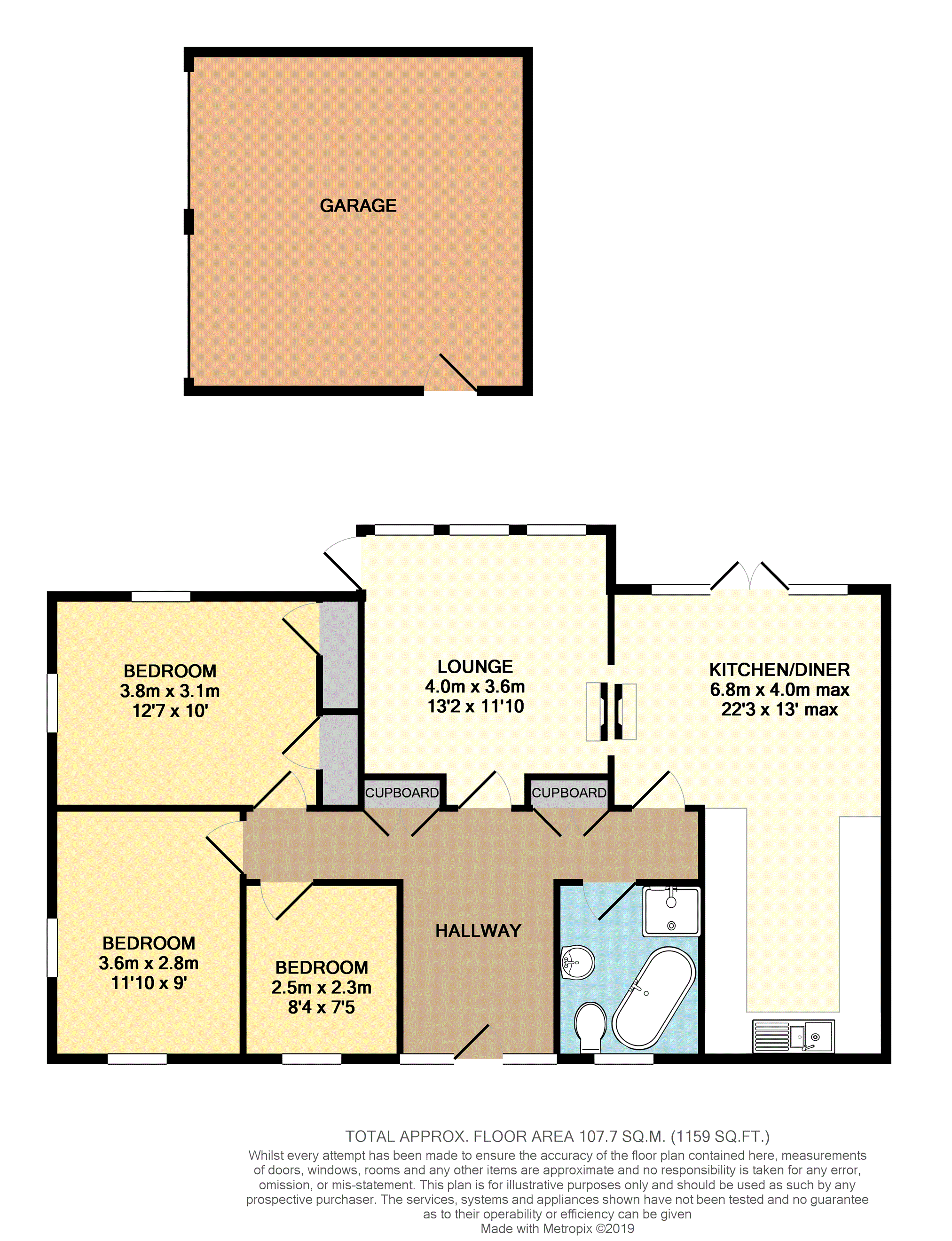Detached bungalow for sale in Wrexham LL12, 3 Bedroom
Quick Summary
- Property Type:
- Detached bungalow
- Status:
- For sale
- Price
- £ 290,000
- Beds:
- 3
- Baths:
- 1
- Recepts:
- 2
- County
- Wrexham
- Town
- Wrexham
- Outcode
- LL12
- Location
- Windermere Road, Wrexham LL12
- Marketed By:
- Purplebricks, Head Office
- Posted
- 2024-04-03
- LL12 Rating:
- More Info?
- Please contact Purplebricks, Head Office on 024 7511 8874 or Request Details
Property Description
Completely renovated throughout to a very high specification!
Rarely do properties of this impeccable standard come to the market.... So do not miss out!
No expense has been spared by the current owners to create the perfect blend between modern living along with some wonderful features and lovely spacious rooms.
The accommodation comprises a spacious Reception Hallway, open plan fitted Kitchen/ Dining Room with built in appliances and French Doors leading out to the garden, a light and airy Lounge with feature dual aspect Multi-Burner which can be appreciated from both rooms, three good sized Bedrooms and stunning four piece Bathroom.
The bungalow which is located in a highly sought after area, sits proudly on an extensive corner plot and boasts a Double Garage, gated driveway and gardens to front and rear.
Book an online viewing now to ensure you do not miss out on the opportunity to be the lucky buyer of this stunning home.
Reception Hall
Through an inviting porch and an impressive extra wide security approved composite door with glazed panel to either side gives access into this lovely hallway, having heavy duty laminate flooring, radiator and inset spotlighting.
The reception hall leads through to the inner hallway which offers two good sized built in storage cupboards.
Kitchen/Dining Room
22'3" x 13'0" max narrowing to 8'9"
An impressive and bright room which is fitted with a comprehensive range of wall, base and drawer units incorporating built in double oven, microwave, fridge freezer, washing machine, dishwasher and gas hob, having complimentary work surfaces with inset one and a half bowl sink unit.
The remainder of the expansive room provides ample space for a large dining table and further soft seating along with the feature dual aspect Multi-Burner, heavy duty laminate flooring, inset spotlighting, vertical radiator and rear aspect double glazed French Doors leading out to the garden.
Lounge
13'2" x 11'10"
Having feature dual aspect Multi-Burner which serves both the Lounge and Kitchen/Dining Room, heavy duty laminate flooring, radiator and three large rear aspect double glazed windows allowing in plenty of natural light, along with a side aspect double glazed door giving access to the rear garden.
Master Bedroom
12'7" x 10'0"
Built in wardrobes to one wall, dual aspect double glazed windows and radiator with newly fitted luxury carpet.
Bedroom Two
11'10" x 9'0"
Having dual aspect double glazed windows and radiator with newly fitted luxury carpet.
Bedroom Three
8'4" x 7'5"
Having front aspect double glazed window and radiator with newly fitted luxury carpet.
Bathroom
8'4" x 8'3"
Refitted with a wonderful modern suite comprising a large free standing bath with floor mounted chrome tap, low profile double shower cubicle, pedestal wash hand basin and WC, wall mounted heated towel rail, partly tiled walls and tiled flooring, inset spotlighting and front aspect double glazed frosted window.
Outside
The property is situated on an extensive corner plot with feature external lighting, a good sized wrap around front to side garden which is mainly laid to lawn and bound by brick walling.
To the rear is an enclosed and private garden which has a good sized paved patio and artificial lawn, along with a gated driveway which provides off road parking and access to the Double Garage.
Double Garage
Being brick built with a pitched roof, having two up and over doors, power and light.
Property Location
Marketed by Purplebricks, Head Office
Disclaimer Property descriptions and related information displayed on this page are marketing materials provided by Purplebricks, Head Office. estateagents365.uk does not warrant or accept any responsibility for the accuracy or completeness of the property descriptions or related information provided here and they do not constitute property particulars. Please contact Purplebricks, Head Office for full details and further information.


