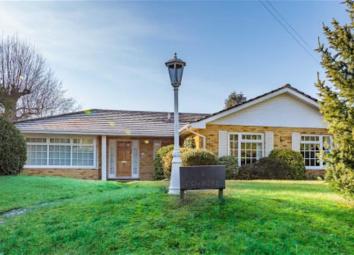Detached bungalow for sale in Woking KT14, 3 Bedroom
Quick Summary
- Property Type:
- Detached bungalow
- Status:
- For sale
- Price
- £ 900,000
- Beds:
- 3
- Baths:
- 2
- Recepts:
- 2
- County
- Surrey
- Town
- Woking
- Outcode
- KT14
- Location
- Hazel Road, West Byfleet, Surrey KT14
- Marketed By:
- Green and Parry Ltd
- Posted
- 2024-04-29
- KT14 Rating:
- More Info?
- Please contact Green and Parry Ltd on 01932 379460 or Request Details
Property Description
We welcome to the market this outstanding three bedroom detached bungalow. Ideally positioned being set back in amongst a beautiful landscape within a private plot of a quiet close in Pyrford Surrey. Oozing curb appeal, an attractive and well- designed property offering excellent living and accommodation space, large garden, double garage and driveway. Well maintained throughout this is a must see! Entering the property into a large entrance hall, which flows extremely well. The sitting room is big, freshly neutrally decorated with parquet flooring throughout. Natural light floods through in to this living space due to windows at both ends which allow views out on to the grounds as well and plenty of natural daylight. Access from the sitting room in to the conservatory which runs along the whole rear elevation. The kitchen dining room is a very large space fully tiled flooring and offers room to accommodate a large dining room table in addition to the spacious kitchen area. Plenty of White high gloss wall and base units and preparation space. Integrated appliances include double oven and 4 ring electric hob, dishwasher, fridge and freezer and second fridge freezer. Spot lights throughout and large windows again with views out on to the grounds. A door from the kitchen leads into a utility area which in turn is a second access in to the conservatory. A wow factor to this stunning Bungalow is the extra -large purpose built conservatory. This space runs along the whole rear width of the house and has been well finished with tiled floor, high ceiling and offers central heating for additional warmth in those colder months. Large enough to provide an area for dining and lounging and views of all angles of the grounds. The property offers three very good sized bedrooms. Master bedroom is extra- large and currently hosts a Super King Bed, fully carpeted with mirrored wardrobes along the whole wall on one side, designed to provide excellent and functional storage. A large window with views out on to the grounds too. The en-suite bathroom is fully tiled wall to ceiling and includes bath, WC, hand-basin and modern heated towel rail. Bedroom Two is a very large double room fully carpeted with bedroom three being a small double room again fully carpeted. The Family bathroom is a good size, well- presented and has a large modern walk in shower, WC, Hand-basin and modern heated towel rail. Storage is certainly not a problem within this property as there three very large storage cupboards in the hallway and loft space which is part boarded with light and ladder for ease of access. The grounds that surround this property are simply outstanding. Superbly landscaped with mature shrubs and trees as well as seating areas where you can appreciate the different aspects of the property and the grounds it is situated on. Ample off street parking and double garage, garages have lighting and power. Location is key as even though set in amongst idyllic and quiet grounds West Byfleet town centre is a short walk away. Here you will find all your local shops including Waitrose and local amenities. A short walk from West Byfleet train station offering a fast train service in to London Waterloo and the M25 and A3 a stone throw away. Close by is Surreys Nature reserve, Wisley Gardens and the Canals offering some of Surrey's best walking routes. A selection of pubs and restaurants also within easy reach. Do not miss out on this outstanding property. All viewings strictly by appointment only.
The information contained in these Sales Particulars does not form part of any contract, neither is any warranty given or implied by Green & Parry or their clients as to the accuracy of measurements or details stated. Every effort is made to ensure that our Sales Particulars are correct and reliable. We do not test service systems and appliances and we are unable to verify they are in working order.
Property Location
Marketed by Green and Parry Ltd
Disclaimer Property descriptions and related information displayed on this page are marketing materials provided by Green and Parry Ltd. estateagents365.uk does not warrant or accept any responsibility for the accuracy or completeness of the property descriptions or related information provided here and they do not constitute property particulars. Please contact Green and Parry Ltd for full details and further information.


