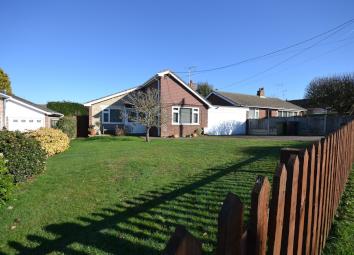Detached bungalow for sale in Witham CM8, 3 Bedroom
Quick Summary
- Property Type:
- Detached bungalow
- Status:
- For sale
- Price
- £ 450,000
- Beds:
- 3
- County
- Essex
- Town
- Witham
- Outcode
- CM8
- Location
- Wellands Close, Wickham Bishops, Witham CM8
- Marketed By:
- Holden Estate Agents Ltd
- Posted
- 2024-05-17
- CM8 Rating:
- More Info?
- Please contact Holden Estate Agents Ltd on 01621 467848 or Request Details
Property Description
This well presented detached bungalow is offered for sale with a complete onward chain and located in the highly sought after village of Wickham Bishops. In brief the accommodation comprises; a light and airy entrance hall, kitchen/diner, conservatory, shower room and three bedrooms, one of which can be utilised as a dining room. Outside, the front of the property offers ample driveway parking, front garden and a large garage with electric operated door. The rear garden is un-overlooked and well maintained.
Entrance porch
Double glazed windows to front and side, door to front, tiled floor and door to:
Entrance hall
A light and airy hallway, wood effect laminate flooring, radiator, access to loft, built in cupboard and doors to:
Lounge
17' 0" x 11' 8" (5.18m x 3.56m)
Double glazed windows to side and front, feature fire place with gas inset fire, radiator.
Kitchen/diner
20' 2" x 9' 10" (6.15m x 3.00m)
Velux style roof window, double glazed windows to side and rear, fitted with a range of wall and base units with complementary work tops. Inset 1 1/2 sink drainer with mixer tap, inset gas hob with extractor above, built in double oven, space for dishwasher, radiator, part tile walls and door to:
Conservatory
15' 4" x 10' 4" (4.67m x 3.15m)
Double glazed windows to rear and sides, double glazed double doors to garden and single door to side, tiled floor.
Bedroom one
12' 0" x 11' 0" (3.66m x 3.35m)
Double glazed window to rear, built in wardrobes and radiator.
Bedroom two/dining room
15' 11" x 11' 0" (4.85m x 3.35m)
Double glazed window to front and radiator.
Bedroom three
13' 11" x 8' 5" (4.24m x 2.57m)
Double glazed window to rear, built in wardrobes and radiator.
Shower room
Obscure double glazed window to side, Suite comprising; a good sized shower cubicle with curved glass doors, pedestal wash hand basin with mixer tap, close coupled WC, radiator with towel rail, extractor fan, airing cupboard and tiled walls.
Outside
front
Commencing with ample driveway parking and leading to the double width garage. A pathway extends to the front door and the reminder is laid to lawn, a picket fence defines the front boundary.
Double width garage
19' 6" x 14' 10" (5.94m x 4.52m)
Accessed via an electric operated up and over door, power and lighting connected and door to rear garden.
Rear garden
A well maintained, un-overlooked garden, split across two levels, featuring a good sized patio area and decorative flower bed borders. Side access gate, door to rear of garage, outside lighting, fencing and hedging to boundaries.
Property Location
Marketed by Holden Estate Agents Ltd
Disclaimer Property descriptions and related information displayed on this page are marketing materials provided by Holden Estate Agents Ltd. estateagents365.uk does not warrant or accept any responsibility for the accuracy or completeness of the property descriptions or related information provided here and they do not constitute property particulars. Please contact Holden Estate Agents Ltd for full details and further information.


