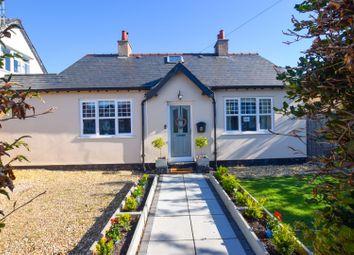Detached bungalow for sale in Wirral CH61, 3 Bedroom
Quick Summary
- Property Type:
- Detached bungalow
- Status:
- For sale
- Price
- £ 425,000
- Beds:
- 3
- Baths:
- 1
- Recepts:
- 2
- County
- Cheshire
- Town
- Wirral
- Outcode
- CH61
- Location
- Hillview Road, Irby, Wirral CH61
- Marketed By:
- Purplebricks, Head Office
- Posted
- 2024-04-01
- CH61 Rating:
- More Info?
- Please contact Purplebricks, Head Office on 024 7511 8874 or Request Details
Property Description
A superb three bedroom detached home presented to a high standard and situated in the popular residential area of Irby close to local amenities. Briefly comprising; Entrance hallway, lounge, open plan kitchen/family room leading out to the rear garden, utility area, bathroom, two bedrooms, master with dressing room and en-suite. The first floor offers a large third bedroom and access to a loft room from the entrance hallway. Having been extended across the length of the property, it also benefits from gas central heating, log burning stove, double glazing and fantastic rear garden. We strongly suggest a closer inspection to appreciate what's on offer. Book your viewing online 24/7.
Lounge
15'9 x 12'11
Bi folding patio doors opening out to the rear garden and radiator.
Kitchen/Family Room
19'10 x 19'1
Open plan with a range of wall and base units, work surfaces over incorporating a Belfast sink with mixer tap. Space for range cooker with extractor hood over. Space for fridge/freezer, space for dining table and chairs. Double glazed window and double glazed patio doors leading to rear garden.
Utility Area
Space and plumbing for appliances.
Master Bedroom
13'0 x 11'7
Double glazed window, radiator and access to dressing area and en-suite.
En-Suite
With low level WC, two wash hand basins and walk in shower enclosure. Radiator.
Bedroom Two
12'6 x 10'11
Double glazed window and radiator.
Bathroom
With low level WC, wash hand basin, double bath and walk in shower enclosure. Tiled surround, radiator and double glazed window.
First Floor
Velux skylight and access to bedroom three.
Bedroom Three
15'2 x 14'7
Double glazed window, radiator, Velux skylight and eaves storage.
Loft Room
15'5 x 10'3
Accessed via pull down ladder from hallway, Velux skylight and eaves storage.
Council Tax Band
C.
Property Location
Marketed by Purplebricks, Head Office
Disclaimer Property descriptions and related information displayed on this page are marketing materials provided by Purplebricks, Head Office. estateagents365.uk does not warrant or accept any responsibility for the accuracy or completeness of the property descriptions or related information provided here and they do not constitute property particulars. Please contact Purplebricks, Head Office for full details and further information.


