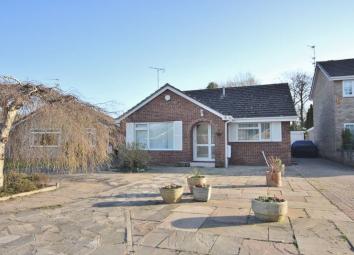Detached bungalow for sale in Wirral CH49, 3 Bedroom
Quick Summary
- Property Type:
- Detached bungalow
- Status:
- For sale
- Price
- £ 285,000
- Beds:
- 3
- Baths:
- 1
- Recepts:
- 1
- County
- Cheshire
- Town
- Wirral
- Outcode
- CH49
- Location
- Rowan Court, Greasby, Wirral CH49
- Marketed By:
- Move Residential
- Posted
- 2024-04-03
- CH49 Rating:
- More Info?
- Please contact Move Residential on 0151 382 4048 or Request Details
Property Description
Renovated throughout, Move Residential are delighted to present for sale this attractive three bedroom detached bungalow. Occupying a generous sized plot in the sought after area of Greasby with well maintained and landscaped gardens to the front and rear.
Well appointed and updated the accommodation briefly comprises a porch, spacious lounge diner and a fitted kitchen. Three good sized bedrooms one with a conservatory off, three piece bathroom and a W.C. Further benefiting from off road parking, double glazing and gas central heating. Situated within easy reach of local amenities and transport links a closer inspection is essential to appreciate this home in full.
Entrance Hall -
Radiator, UPVC double glazed window to front aspect, access to lounge
Lounge - (18' 11'' x 15' 3'' (5.77m x 4.65m))
UPVC double glazed window to front aspect, radiator, electric fireplace, access to hallway
Hallway -
Access to bedrooms one, two and three and bathroom, laminate wood effect flooring, airing and storage cupboard, access to loft, access to kitchen
Kitchen - (12' 4'' x 8' 6'' (3.76m x 2.59m))
Wall and base units, space for fridge freezer and washing machine, integrated gas hob and oven and grill, integrated wine rack, space for dishwasher, integrated one and a half bowl stainless steel sink unit, ceramic floor tiles, UPVC double glazed window to front aspect, UPVC double glazed stable style door to side access
Bedroom One - (14' 11'' x 9' 7'' (4.55m x 2.92m))
UPVC double glazed window to rear aspect, radiator, fitted wardrobe, fitted air conditioning unit
Bedroom Two - (11' 2'' x 7' 10'' (3.40m x 2.39m))
Double bedroom with UPVC double glazed window to rear aspect, radiator
Bedroom Three - (11' 2'' x 9' 11'' (3.4m x 3.02m))
Double bedroom with radiator, laminate wood effect flooring, aluminium framed double glazed sliding door to conservatory
Conservatory -
Ceramic wall tiles, UPVC double glazed patio doors to garden, poly carbonate roof
Bathroom -
Bath with overhead electric shower unit, heated towel rail, WC, wash basin, ceramic wall tiles, UPVC double glazed window to side aspect
Separate WC =
Ceramic wall tiles, WC, wash basin, radiator, UPVC double glazed window to side aspect
Exterior -
Block paved to front, landscaped rear garden with lawn, gravelled area, detached garage, gated access to woods
Property Location
Marketed by Move Residential
Disclaimer Property descriptions and related information displayed on this page are marketing materials provided by Move Residential. estateagents365.uk does not warrant or accept any responsibility for the accuracy or completeness of the property descriptions or related information provided here and they do not constitute property particulars. Please contact Move Residential for full details and further information.


