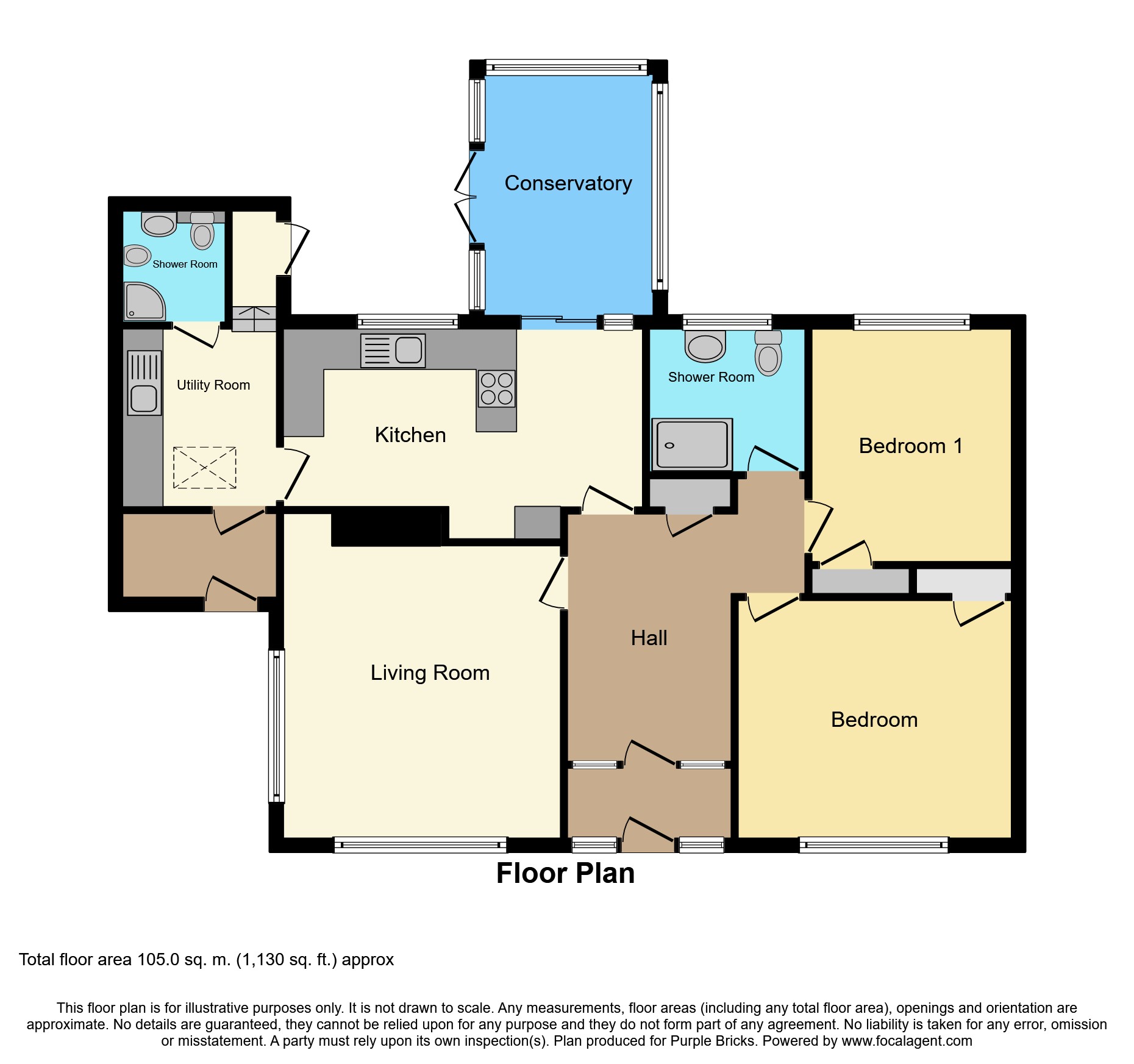Detached bungalow for sale in Winchelsea TN36, 2 Bedroom
Quick Summary
- Property Type:
- Detached bungalow
- Status:
- For sale
- Price
- £ 325,000
- Beds:
- 2
- Baths:
- 1
- Recepts:
- 1
- County
- East Sussex
- Town
- Winchelsea
- Outcode
- TN36
- Location
- Oast House Road, Winchelsea TN36
- Marketed By:
- Purplebricks, Head Office
- Posted
- 2024-05-04
- TN36 Rating:
- More Info?
- Please contact Purplebricks, Head Office on 024 7511 8874 or Request Details
Property Description
An immaculate two bedroom detached bungalow in a high demand and rarely available Icklesham residential location.
The property has undergone complete renovation by the current owner and features a wide range of high quality fittings and modern comforts to include sealed unit double glazing, gas combination heating with 'Nest' thermostat system, solar panels and a range of fitted blinds.
The property has deceptively spacious accommodation arranged with an impressive 17ft kitchen/diner, 14x13ft dual aspect living room, two good sized bedrooms, modern fitted shower room, utility room, pantry, additional shower room and double glazed conservatory with electric fitted overhead blinds.
Outside there is a manicured rear garden mainly laid to lawn with raised deck seating, outside tap and gated access with timber built garden shed, further lawn garden to the front and comes complete with driveway for off road parking.
Icklesham is a village and civil parish in the Rother District in East Sussex approximately half way between the popular coastal towns of Rye & Hastings both offering a wealth of amenities, shopping, Historical points of interest as well as both pleasant Coastal and Countryside walks in the local area.
The famous beach of Camber Sands is also situated less than 10 miles from the property!
Entrance Porch
7'5 X 4'1
Double glazed door and windows to front and door into;
Entrance Hall
Built in store cupboard, 'Nest' thermostat control unit, hatch providing loft access and a radiator.
Living Room
14'1 + recess x 13'5
Dual aspect double glazed windows to front and side and a radiator.
Kitchen/Diner
17'7 x 8'11
Modern fitted kitchen with a range of matching wall and base units, work surfaces integrating a one and half bowl sized sink with drainer and mixer tap, integrated oven/grill, four ring induction hob, space for American style fridge / freezer, laminate flooring, double glazed window to rear and double glazed sliding doors into conservatory.
Utility Room
8'6 + door recess x 7'9
Space and plumbing for utilities, work surfaces integrating a stainless steel with with drainer and mixer tap, laminate flooring, radiator, skylight, gas combination boiler, laminate flooring and door to rear garden.
Pantry
Fitted shelving, tiled flooring and door to front.
Shower Room
Tiled shower enclosure with electric shower, low level WC, bidet, vanity cupboard, heated towel rail/radiator, extractor and double glazed window to rear.
Conservatory
12'2 x 9'5 (to windows)
Double glazed windows and ceiling all with fitted blinds and double glazed French doors to rear garden.
Master Bedroom
13'3 x 11'10
Double glazed window to front, radiator and built in store cupboard.
Bedroom Two
10'11 x 9'10
Built in store cupboard, radiator and double glazed window to rear.
Wet Room
7'8 x 7'4
Fitted with mixer shower and shower handset, heated ladder style towel rail, low level WC, wash hand basin with mixer tap and storage cupboard under, electric shaver point and double glazed window to rear.
Rear Garden
Mainly laid to lawn with a raised deck seating area to one side and tree and shrub borders. Further benefits include a timber built shed, outside tap and side gated access.
Front Garden
Laid to lawn with mature shrub borders and paved path to front entrance.
Off Road Parking
Driveway to front.
Property Location
Marketed by Purplebricks, Head Office
Disclaimer Property descriptions and related information displayed on this page are marketing materials provided by Purplebricks, Head Office. estateagents365.uk does not warrant or accept any responsibility for the accuracy or completeness of the property descriptions or related information provided here and they do not constitute property particulars. Please contact Purplebricks, Head Office for full details and further information.


