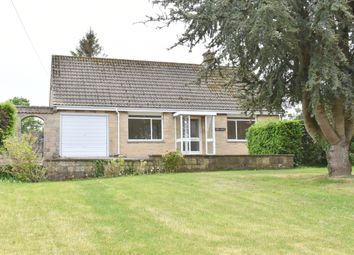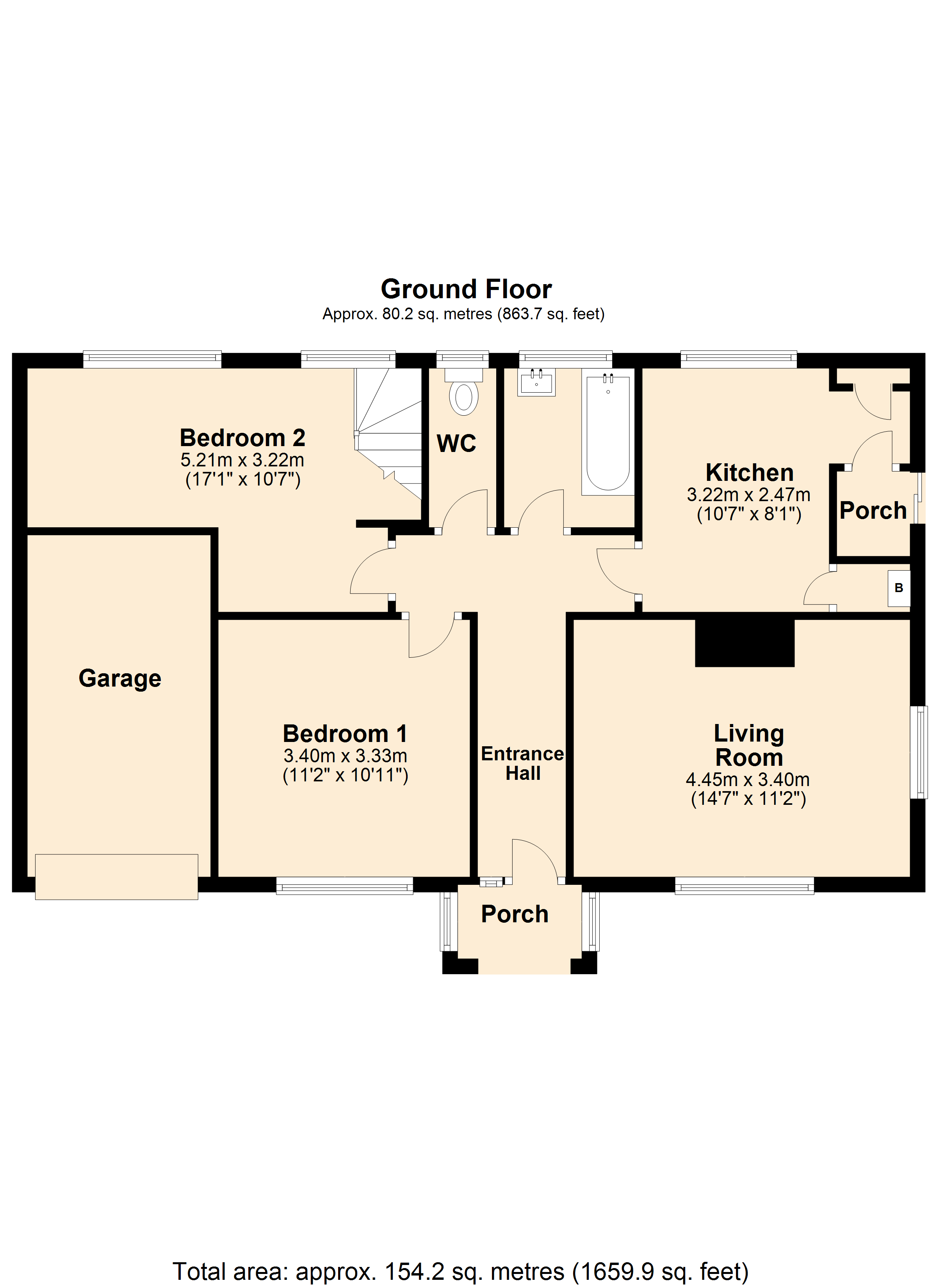Detached bungalow for sale in Wincanton BA9, 2 Bedroom
Quick Summary
- Property Type:
- Detached bungalow
- Status:
- For sale
- Price
- £ 310,000
- Beds:
- 2
- Baths:
- 1
- Recepts:
- 1
- County
- Somerset
- Town
- Wincanton
- Outcode
- BA9
- Location
- Bayford, Somerset BA9
- Marketed By:
- Hambledon Estate Agents
- Posted
- 2024-04-03
- BA9 Rating:
- More Info?
- Please contact Hambledon Estate Agents on 01963 392001 or Request Details
Property Description
Location: Bayford is a small south Somerset village with a village hall, garage and Inn. Approximately one mile away is the town centre of Wincanton, which is supplied with supermarkets, health centre, post office, library, inns and churches, primary school and a comprehensive school. Wincanton offers good sporting facilities, including an indoor sports centre with swimming pool and a good outdoor sporting facility. National Hunt Racing takes place at the racecourse on the edge of the town. There is easy access to the A303 (London/Exeter) and within easy reach of mainline railway stations at nearby Gillingham, Templecombe (Exeter/Waterloo) and Castle Cary (mainline to Paddington). Surrounding towns include Castle Cary, Sherborne and Yeovil. Bayford is also well placed for access to many of the area’s best known independent schools such as Hazelgrove in Sparkford, Sexey’s in Bruton, Sherborne schools, Leweston and St Mary’s in Shaftesbury.
Accommodation
Glazed front door to:
Entrance hall: Radiator, room temperature control and smooth plastered ceiling.
Living room: 14’7” x 11’2” Dual aspect windows to front and side aspects and two radiators.
Kitchen: 10’7” x 8’1” (extending to 11’7”) Double glazed window to rear aspect overlooking the rear garden, radiator, airing cupboard housing hot water tank and oil fired boiler, broom cupboard and door to side porch. The kitchen could easily be enlarge by incorporating the side porch.
Bedroom 1: 11’2” x 10’11” Radiator and window to front aspect.
Bedroom 2: 17’1” x 10’7” (narrowing to 7”) This was originally two rooms which have been combined to provide a larger room and space for a staircase giving access to the first floor. Two windows to rear aspect, two radiators and smooth plastered ceiling.
Bathroom: Bath (not plumbed in), pedestal wash hand basin, radiator and double glazed window to rear aspect.
WC: Low level WC, smooth plastered ceiling and double glazed window.
From the second bedroom an open tread staircase gives access to the first floor landing.
First floor
attic room: 20’10” (max) x 7’9” (sloping ceiling) Window to side aspect.
Store room: 8’ x 5’3”
loft: This provides additional potential for further living accommodation subject to building regulations.
Outside
A shared entrance leads to a long private driveway giving access to a parking area and integral garage.
Front garden: The front garden is of a generous size being laid to lawn backed by a low brick wall. Side path to:
Rear garden: 91’x 55’ (approximately) This is a particular feature due to its generous size and sunny aspect. A paved patio leads to lawn enclosed by hedging and fencing. Water tap, oil tank and shed.
Services Mains water, electricity, drainage, oil fired central heating and telephone all subject to the usual utility regulations.
Council tax band: D
tenure: Freehold
viewing: Strictly by appointment through the agents.
Property Location
Marketed by Hambledon Estate Agents
Disclaimer Property descriptions and related information displayed on this page are marketing materials provided by Hambledon Estate Agents. estateagents365.uk does not warrant or accept any responsibility for the accuracy or completeness of the property descriptions or related information provided here and they do not constitute property particulars. Please contact Hambledon Estate Agents for full details and further information.


