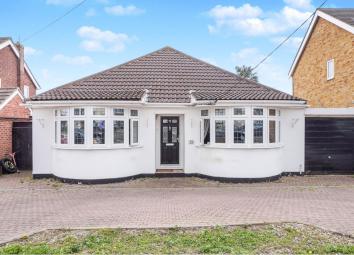Detached bungalow for sale in Wickford SS12, 3 Bedroom
Quick Summary
- Property Type:
- Detached bungalow
- Status:
- For sale
- Price
- £ 475,000
- Beds:
- 3
- Baths:
- 1
- Recepts:
- 2
- County
- Essex
- Town
- Wickford
- Outcode
- SS12
- Location
- Belmont Avenue, Wickford SS12
- Marketed By:
- Purplebricks, Head Office
- Posted
- 2024-04-28
- SS12 Rating:
- More Info?
- Please contact Purplebricks, Head Office on 024 7511 8874 or Request Details
Property Description
Exceptionally spacious & beautifully presented with all rooms larger than average this lovely double fronted family home in one of Wickford's most sought-after location's also offers huge potential to extend into the roof & almost double it's size - with Own Driveway, Parking, Garage & Large Rear Garden - 22' Lounge, 18' Kitchen/Diner, 19' Master Bedroom, Spacious Family Bathroom/WC - definitely A must see!
Features
Entrance Hall:
Double glazed entrance door, wood laminate flooring, radiator, access to loft, built-in storage cupboard
Lounge: 22'1 x 12'
A lovely room with wood laminate flooring, feature open fireplace, two radiators, double glazed French doors overlook and lead to the south facing patio & rear garden
Fitted Kitchen & Dining Room: 18'5 x 12'5 Max
A spacious family room with plenty of space for table and chairs, wood laminate flooring, radiator, range of base and wall mounted cabinets with woodgrain worktops and tiled splash backs, inset ceramic double bowl sink with mixer tap, plumbed for dishwasher and washing machine, space for cooker, space for integrated fridge and freezer, downlighting to worksurfaces, ceiling spotlights, double glazed window to side & rear, double glazed door to garden
Bedroom One: 19' x 12'1
A huge room with plenty of space, radiator, range of fitted wardrobes, double glazed bay window to front
Bedroom Two: 13'3 x 12'5
Another spacious room, radiator, double glazed bay window to front
Bedroom Three: 12'5 x 8'
Radiator, double glazed window to side
Family Bathroom/WC: 7'4 x 7'
Tiled floor and walls, chrome ladder style radiator, vanity wash basin with mixer tap and drawers below, dual flush WC, panelled bath with mixer tap, Aqualisa and electric shower, extractor fan, ceiling spotlights, double glazed window to rear
60' South Facing Rear Garden:
Extensive full width south facing paved patio with plenty of space for seating & relaxing, outside water tap, storage space to either side of the property, laid to lawn with shrub and tree borders, fenced to sides and rear
Front:
Extensive paved in/out driveway
Garage:
Up/over door, power and light connected
Property Location
Marketed by Purplebricks, Head Office
Disclaimer Property descriptions and related information displayed on this page are marketing materials provided by Purplebricks, Head Office. estateagents365.uk does not warrant or accept any responsibility for the accuracy or completeness of the property descriptions or related information provided here and they do not constitute property particulars. Please contact Purplebricks, Head Office for full details and further information.


