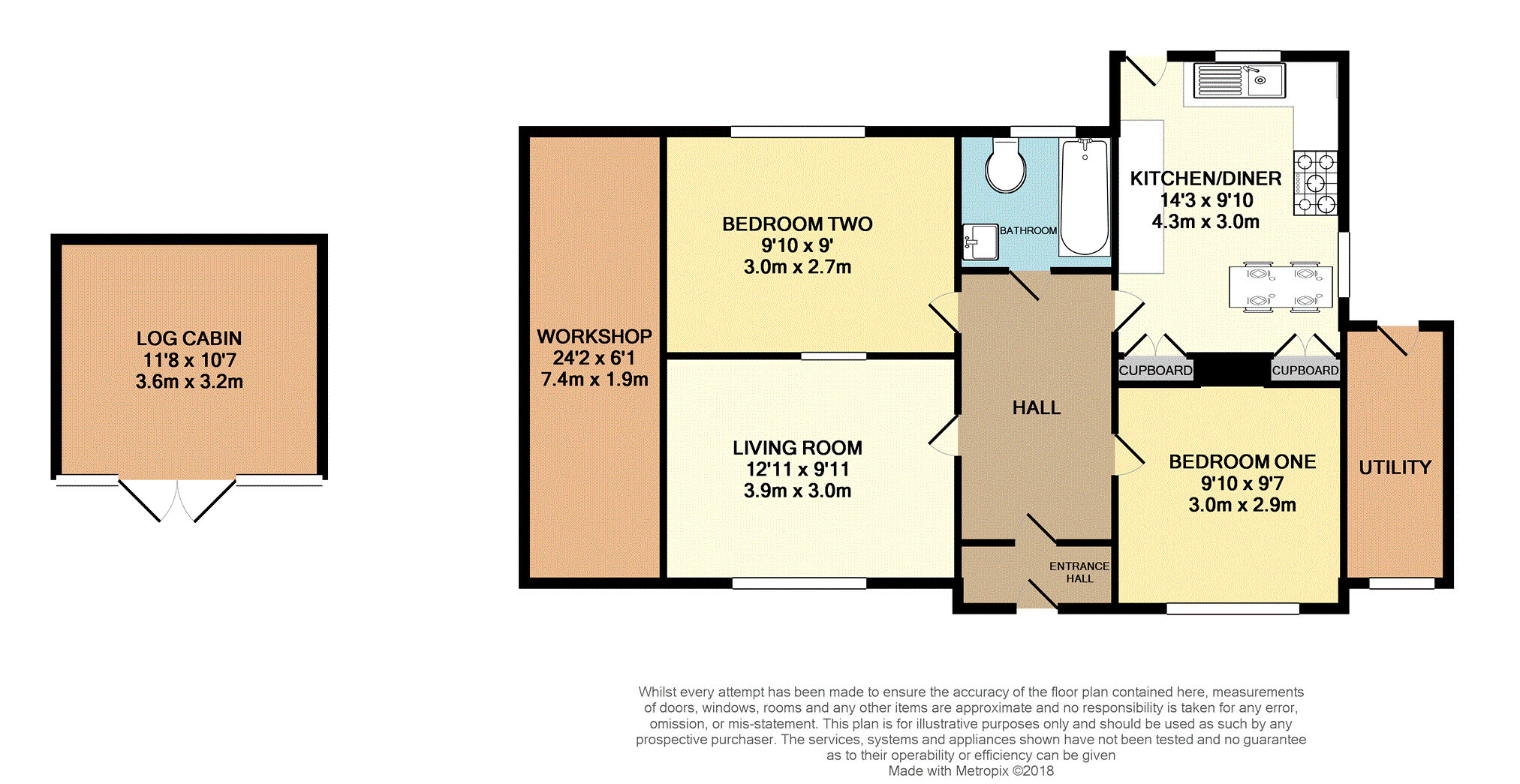Detached bungalow for sale in Watchet TA23, 2 Bedroom
Quick Summary
- Property Type:
- Detached bungalow
- Status:
- For sale
- Price
- £ 225,000
- Beds:
- 2
- Baths:
- 1
- Recepts:
- 1
- County
- Somerset
- Town
- Watchet
- Outcode
- TA23
- Location
- Brendon Road, Watchet TA23
- Marketed By:
- Purplebricks, Head Office
- Posted
- 2024-04-01
- TA23 Rating:
- More Info?
- Please contact Purplebricks, Head Office on 0121 721 9601 or Request Details
Property Description
A lovely spacious 1930’s two bedroom detached bungalow, benefits a good size living room, kitchen/diner, contemporary bathroom, patio area for alfesco dining and entertaining.
There is gas fired central heating, partial double glazing, off road parking, situated in an elevated position with fabulous Views, walking distance of Watchet town centre, West Somerset Steam Railway, Watchet Marina.
Entrance Hall
UPVC front door, area for hanging coats, door leading to main hall
Hall
A light spacious hall, stripped elm doors leading to all rooms, laminate floor, radiator, picture rail, access to boarded loft space via a drop down ladder.
Living Room
A bright spacious room, window to the front, laminate floor, picture rail
Kitchen/Diner
Dual aspect room windows to side and rear, fitted comprehensive range of storage cupboards above and below, ample work surfaces, 1 bowl stainless steel sink inset, large range cooker, contemporary extractor over, space for fridge, space and plumbing for dishwasher, tiling to splash prone areas, door to hall and rear patio.
Bedroom One
A good size double room, fitted wardrobes, window to the front views across the Bristol Channel, picture rail.
Bedroom Two
Double room, window to rear, picture rail
Studio / Workshop
Currently used as a workshop, doors to the front of the property and rear, light and power
Utility Room
Space and plumbing for washing machine, Combi Boiler, light and power, door to rear and window to front
Outside
The front of the property offers off road parking, mature front garden, foot path to front door.
The rear garden is terrace with patio outside the kitchen for alfresco dining and entertaining.
Steps lead to a lawned area, a picket style fence and gate to the main garden with an array of mature shrubs, fish pond, garden shed.
Halfway up the rear garden is a large Log Cabin made in Scandanavia by Lillepul, windows to the front and door to the front, light and power which benefits from a veranda enjoying fantastic far reaching coastal & inland views.
At the top of the garden there is an enclosed kitchen garden.
Property Location
Marketed by Purplebricks, Head Office
Disclaimer Property descriptions and related information displayed on this page are marketing materials provided by Purplebricks, Head Office. estateagents365.uk does not warrant or accept any responsibility for the accuracy or completeness of the property descriptions or related information provided here and they do not constitute property particulars. Please contact Purplebricks, Head Office for full details and further information.


