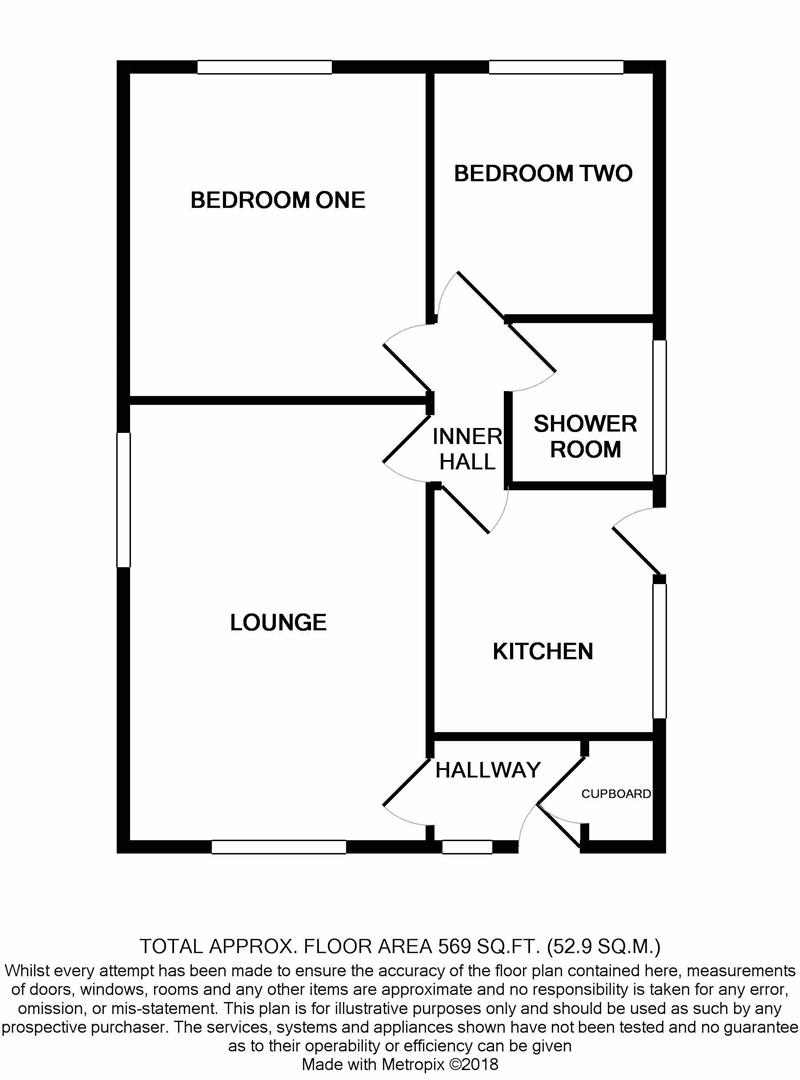Detached bungalow for sale in Warrington WA5, 2 Bedroom
Quick Summary
- Property Type:
- Detached bungalow
- Status:
- For sale
- Price
- £ 190,000
- Beds:
- 2
- Baths:
- 1
- Recepts:
- 1
- County
- Cheshire
- Town
- Warrington
- Outcode
- WA5
- Location
- Bideford Road, Penketh, Warrington WA5
- Marketed By:
- Leaders - Warrington
- Posted
- 2018-11-04
- WA5 Rating:
- More Info?
- Please contact Leaders - Warrington on 01925 697567 or Request Details
Property Description
Offered for sale with no onward chain is this lovely detached bungalow that is located in the heart of Penketh, Warrington, the immediate area has local shops, community centre, doctors and transport links. The property is presented very well and benefits from gardens to the front and rear, driveway parking and a garage.
Entrance
Door and window to the front elevation, storage cupboard and a ceiling light point.
Lounge (3.45m x 5.03m (11'4 x 16'6))
Double glazed windows to the front and side elevation, gas fire in a feature surround, television point, radiator and a ceiling light point.
Inner Hall
Storage cupboard and a ceiling light point.
Kitchen (2.57m x 2.82m (8'5 x 9'3))
Comprising of a range of base and wall units to incorporate a single bowl sink and drainer, space for a washing machine, fridge and oven. Double glazed window and door to the side elevation, radiator and a ceiling light point.
Bedroom One (3.76m x 3.45m (12'4 x 11'4))
Double glazed window to the rear elevation, cupboard, radiator and a ceiling light point.
Bedroom Two (2.59m x 2.84m (8'6 x 9'4))
Double glazed window to the rear elevation, radiator and a ceiling light point.
Shower Room (1.70m x 1.88m (5'7 x 6'2))
Low level w/c, wash hand basin, shower cubical with a wall mounted shower, tiled walls, radiator, double glazed window to the side elevation, loft access and a ceiling light point.
External
The rear garden is laid to lawn with mature shrub boarders, flagged path and patio. The front garden is laid to lawn with mature shrub borders, flagged path, blocked paved driveway.
Garage
Up and over door to the front elevation.
Property Location
Marketed by Leaders - Warrington
Disclaimer Property descriptions and related information displayed on this page are marketing materials provided by Leaders - Warrington. estateagents365.uk does not warrant or accept any responsibility for the accuracy or completeness of the property descriptions or related information provided here and they do not constitute property particulars. Please contact Leaders - Warrington for full details and further information.


