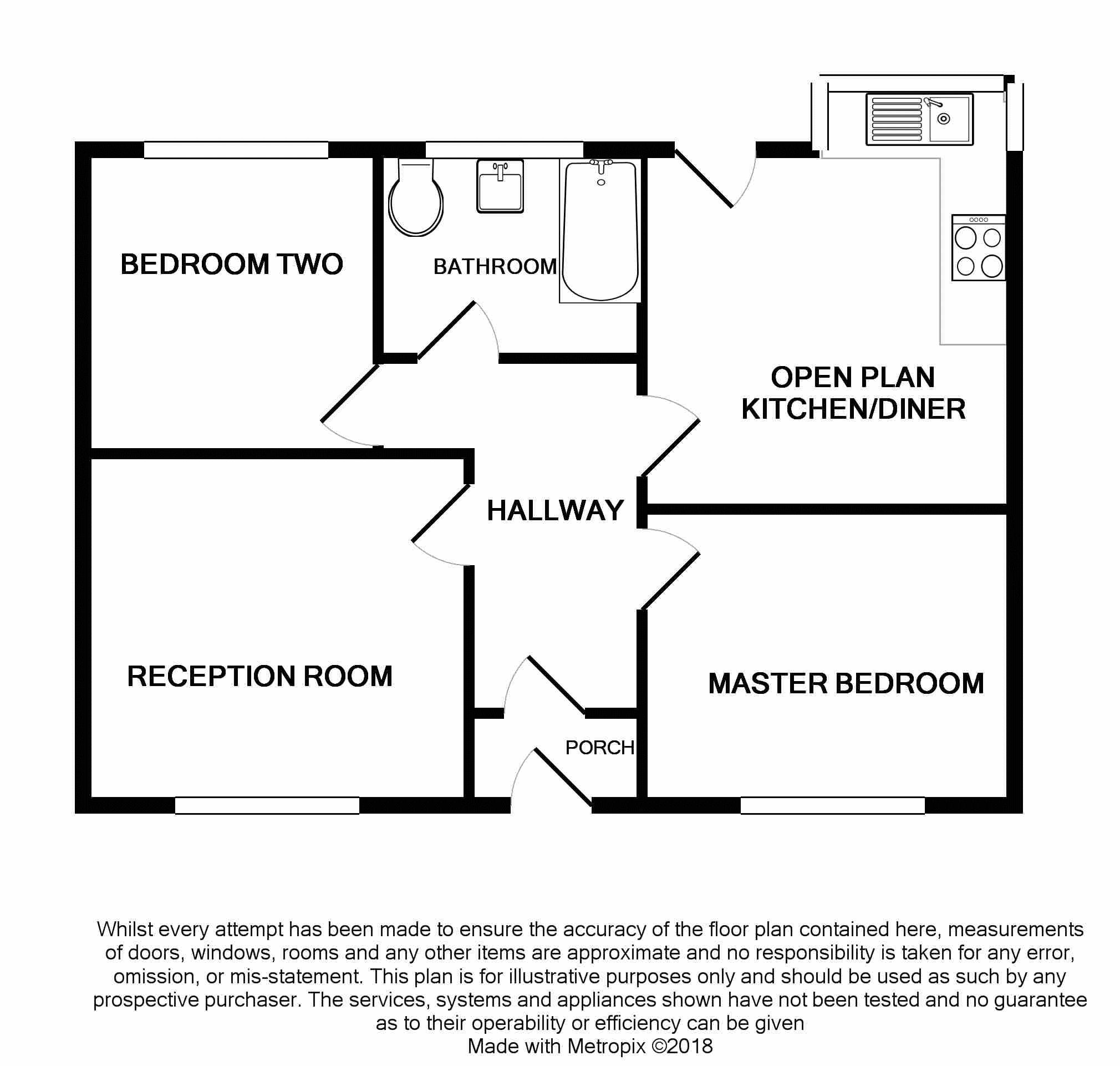Detached bungalow for sale in Warrington WA3, 2 Bedroom
Quick Summary
- Property Type:
- Detached bungalow
- Status:
- For sale
- Price
- £ 250,000
- Beds:
- 2
- Baths:
- 1
- Recepts:
- 1
- County
- Cheshire
- Town
- Warrington
- Outcode
- WA3
- Location
- New Hall Lane, Culcheth, Warrington WA3
- Marketed By:
- Harper Williams Estate Agents
- Posted
- 2019-03-15
- WA3 Rating:
- More Info?
- Please contact Harper Williams Estate Agents on 01925 916910 or Request Details
Property Description
Offered for sale with no chain, this detached true bungalow is a real hidden gem in the heart of Culcheth Village!
Having recently been refurbished and improved by our current seller, the property still offers further scope for the right buyer to put their own stamp on it and occupying a prime position on a substantial plot nestled within generous gardens to the front and rear, this is an opportunity not to be missed.
Internally the property comprises an entrance porch, a spacious entrance hall, lounge, two bedrooms, a large contemporary dining kitchen and a larger than average bathroom.
Did we mention that the property also has detailed planning approved for a side and rear extension (Planning ref 2016/28583).
Situated along a quiet road within walking distance to Culcheth Village, registering your early interest is strongly advised.
Entrance Porch
Entrance via a uPVC double glazed entrance door into the porch which has grey wood effect laminate flooring, meter cupboard, ceiling light point and door into the hallway.
Entrance Hallway (15' 5'' x 4' 8'' (4.70m x 1.42m))
A light and spacious hallway providing access to all accommodation with a central heating radiator, grey wood effect laminate flooring and ceiling light point.
Lounge (14' 9'' x 13' 9'' (4.49m x 4.19m))
A generous lounge which would make the perfect reception room with a large uPVC double glazed window to the front aspect allowing floods of natural light into the room, central heating radiator and ceiling light point.
Master Bedroom (13' 9'' x 11' 9'' (4.19m x 3.58m))
A generous double bedroom with a large uPVC double glazed window to the front aspect overlooking the front garden, central heating radiator and ceiling light point.
Bedroom Two
Situated to the rear of the property with a large uPVC double glazed window overlooking the rear garden, central heating radiator, coved ceiling and ceiling light point.
Bathroom (7' 9'' x 7' 2'' (2.36m x 2.18m))
A contemporary bathroom fitted with a three piece suite in white with chrome fittings comprising a panel bath with a shower attachment over, low level WC and pedestal wash hand basin. Part tiled walls with a complementary black border, central heating radiator and ceiling light point. UPVC double glazed frosted window to the rear aspect.
Open Plan Kitchen/ Dining Room (12' 0'' x 11' 8'' (3.65m x 3.55m))
A brand-new kitchen fitted with a range of white high gloss wall and base units with complementary worktops over incorporating integrated appliances which include a cooker with a 4-ring electric hob with an oven below and stainless steel extractor hood over with a black glass splash back, stainless steel sink with a mixer tap and drainer and space for a washing machine. There is a large uPVC double glazed box bay window to the rear aspect with spotlights to the ceiling overlooking the garden and uPVC double glazed entrance door to the rear. Central heating radiator, coved ceiling and ceiling light point.
Externally
To the front of the property there is a large gated driveway which provides ample off road secure parking down the side of the property and a garden to the front which is fully enclosed and laid mainly to lawn.
To the rear, there is an extensive private garden which is fully enclosed and well established with mature borders, laid mainly to lawn with a large patio area which leads to the side and a side access gate.
Disclaimer
Harper Williams have not tested any equipment, fixtures and fittings or services and so cannot verify that they are in working order or fit for the purpose. Any prospective buyer is advised to obtain verification from their solicitor or surveyor. References to the tenure of a property and guarantees are based on information supplied by the seller. As agents, we have not had sight of the title documents or guarantees relating to the property advertised. Prospective buyers are advised to obtain verification from their solicitor. Any floor plans shown are for illustration purposes only and are not drawn to scale. Room sizes stated are approximate, and should not be relied upon for furnishing purposes. These particulars do not form part of any offer, or contract, and must not be relied upon as statements or representations of fact.
Property Location
Marketed by Harper Williams Estate Agents
Disclaimer Property descriptions and related information displayed on this page are marketing materials provided by Harper Williams Estate Agents. estateagents365.uk does not warrant or accept any responsibility for the accuracy or completeness of the property descriptions or related information provided here and they do not constitute property particulars. Please contact Harper Williams Estate Agents for full details and further information.


