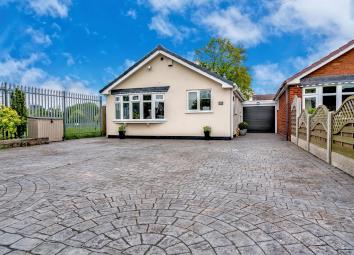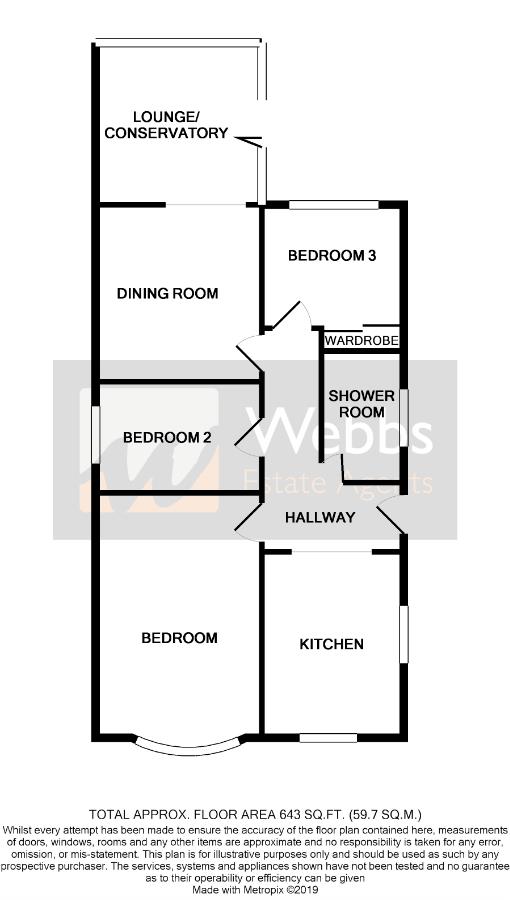Detached bungalow for sale in Walsall WS6, 3 Bedroom
Quick Summary
- Property Type:
- Detached bungalow
- Status:
- For sale
- Price
- £ 313,000
- Beds:
- 3
- Baths:
- 1
- Recepts:
- 1
- County
- West Midlands
- Town
- Walsall
- Outcode
- WS6
- Location
- Hayes View Drive, Cheslyn Hay, Walsall WS6
- Marketed By:
- Webbs Estate Agent
- Posted
- 2024-04-07
- WS6 Rating:
- More Info?
- Please contact Webbs Estate Agent on 01543 748939 or Request Details
Property Description
** show home standard throughout ** three bedrooms ** modern well equipped kitchen ** refitted shower room ** stunning orangery ** landscaped low maintenance rear garden ** garage and driveway ** quiet sought after location ** viewing strongly recommended **
webbs estate agents are pleased to offer for sale a stunning detached bungalow which is finished to a very high standard throughout in brief having entrance hallway, modern well equipped kitchen, stunning refitted shower room, three bedrooms, dining area with opening leading into the spacious and inviting orangery. Externally the property has low maintenance landscaped rear garden with summer house, parking is provided by garage and driveway, the property is close to local amenities and giving easy access to major road and rail links.
Draft Details
Awaiting Vendors Approval
Entrance Hallway
Door to the side elevation, downlighting and doors to:
Modern Refitted Kitchen (3.96 x 2.47 (12'11" x 8'1"))
The modern kitchen has double glazed windows facing the front and side elevations, a range of matching wall, floor and draw units with work surfaces over, integrated double oven, gas 5 ring hob with extractor hood over, dishwasher, fridge, freezer and having space for washing machine, downlighting and underfloor heating.
Refitted Shower Room (2.22 x 1.72 (7'3" x 5'7"))
Stunning refitted shower room consisting of walk in double shower, vanity unit with inset hand wash basin, low level WC, tiled walls, contemporary wall mounted radiator, down lighting and obscure double glazed window facing the side.
Bedroom One (4.90 x 3.21 (16'0" x 10'6"))
Double glazed bow window facing the front elevation, wall mounted radiator, built in wardrobes and downlighting.
Bedroom Two (2.67 x 2.52 (8'9" x 8'3"))
Double glazed window facing the side elevation, wall mounted radiator and downlighting
Bedroom Three (3.02 x 2.11 (9'10" x 6'11"))
Double glazed window facing the rear elevation, wall mounted radiator and ceiling light point.
Dining Area (3.59 x 3.02 (11'9" x 9'10"))
Ceiling light point with opening leading into the orangery living area.
Orangery Living Area (4.25 x 3.88 (13'11" x 12'8"))
Double glazed windows and double doors overlooking the rear garden, under floor heating and wall mounted radiator.
Summer House (1.22m.18.59m x 0.91m.18.59m (4.61 x 3.61))
Double glazed doors and windows overlooking the garden, power points and lighting make this an ideal entertaining area.
Garage (4.96 x 2.37 (16'3" x 7'9"))
Garage door, powerpoints and lighting a further door to the rear opens out onto the garden.
Landscaped Rear Garden
The low maintenance landscaped rear garden has display borders, summer house, access to the garage, parking is provided by driveway for a number of vehicles.
Free Valuation
Call free valuations no sale no fee
Sales Details
Viewing - Strictly by prior appointment through webbs estate agents. General Information: Whilst every care has been taken in the preparation of these particulars, they are for guidance purposes only and no guarantee can be given as to the working condition of the various services and appliances. Measurements have been taken as accurately as possible, however slight discrepancies may inadvertently occur. Purchasers are advised to check all measurements critical to their requirements.
Property Location
Marketed by Webbs Estate Agent
Disclaimer Property descriptions and related information displayed on this page are marketing materials provided by Webbs Estate Agent. estateagents365.uk does not warrant or accept any responsibility for the accuracy or completeness of the property descriptions or related information provided here and they do not constitute property particulars. Please contact Webbs Estate Agent for full details and further information.


