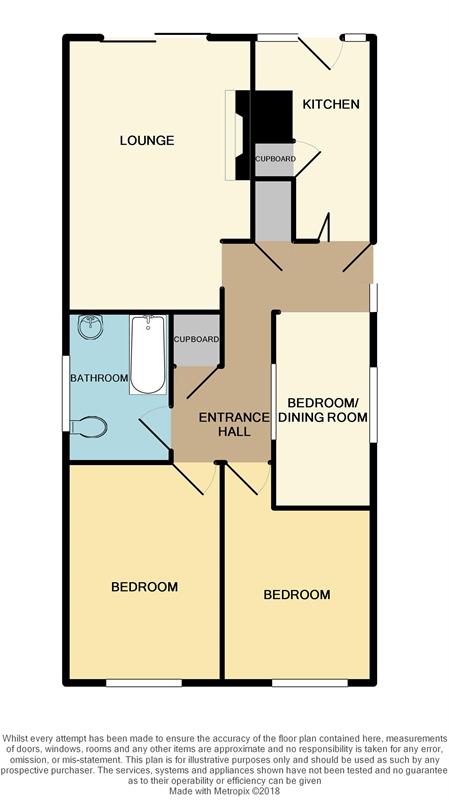Detached bungalow for sale in Usk NP15, 2 Bedroom
Quick Summary
- Property Type:
- Detached bungalow
- Status:
- For sale
- Price
- £ 229,950
- Beds:
- 2
- Baths:
- 1
- Recepts:
- 2
- County
- Monmouthshire
- Town
- Usk
- Outcode
- NP15
- Location
- Sunnyvale, Raglan, Monmouthshire NP15
- Marketed By:
- Bidmead Cook & Waldron
- Posted
- 2018-11-29
- NP15 Rating:
- More Info?
- Please contact Bidmead Cook & Waldron on 01873 739045 or Request Details
Property Description
A detached bungalow occupying a central village location, two reception rooms, two bedrooms, kitchen, bathroom, gas heating system, double glazing and garage. Would benefit from some updating.
Detached bungalow occupying a cul-de-sac position within this historic village community. The village offers a wide range of facilities including a doctors surgery, village school and many individual shops, as well as commuter links via A449, A40 trunk roads which in turn lead to the M4 and M50 motorways.
The bungalow itself would benefit from some updating and at present comprises two reception rooms, two bedrooms, as well as kitchen and bathroom. Benefits include a gas heating system, double glazing, garage with gardens to front and rear.
Approached via
entrance hall
10'2" x 4'3" (3.1m x 1.3m) plus 8'6" x 4' (2.59m x 1.22m) maximum measurements L shaped
Double glazed entrance door, built in airing cupboard housing cylinder, built in cloaks cupboard, radiator.
Lounge
16'10" x 11'5" (5.13m x 3.48m) minimum measurements
Double glazed patio door to the garden, back boiler, radiator.
Kitchen
11'6" x 7'6" (3.51m x 2.29m) maximum 5'7" (1.7m) minimum
One and a half bowl stainless steel sink unit with mixer tap inset in worktop surface with cupboards below. Range of wall cupboards, integrated gas hob, double wall oven, built in cupboard, double glazed door, double glazed window, plumbing for automatic washing machine.
Dining room
10'10" x 6'9" (3.3m x 2.06m)
Double glazed window and having an archway from the entrance hall.
Bedroom one
13'6" x 9'6" (4.11m x 2.9m)
Double glazed window, radiator.
Bedroom two
10'10" x 9'9" (3.3m x 2.97m)
Double glazed window, radiator.
Bathroom
7'6" x 6'7" (2.29m x 2.01m)
Panelled bath with Mira electric shower over, pedestal wash hand basin, low level W.C. Double glazed window, radiator, electric wall mounted heater, tiled walls.
Outside
The property is approached via a tarmac driveway which leads to the detached garage. The front garden has been laid to gravel for additional parking and includes several mature shrubs. The rear garden includes a flagstone patio and metal garden shed.
Detached garage
16'6" x 8' (5.03m x 2.44m)
Pre-cast concrete construction with up and over door and electric power supply.
Metal garden shed
9' x 7' (2.74m x 2.13m)
tenure
We are advised freehold to be verified through your solicitor.
Directions
From Abergavenny follow the A40 towards Raglan and at the roundabout take the third exit into Raglan village. First right and then right into Sunnyvale where the property will be found on the right.
Consumer Protection from Unfair Trading Regulations 2008.
The Agent has not tested any apparatus, equipment, fixtures and fittings or services and so cannot verify that they are in working order or fit for the purpose. A Buyer is advised to obtain verification from their Solicitor or Surveyor. References to the Tenure of a Property are based on information supplied by the Seller. The Agent has not had sight of the title documents. A Buyer is advised to obtain verification from their Solicitor. Items shown in photographs are not included unless specifically mentioned within the sales particulars. They may however be available by separate negotiation. Buyers must check the availability of any property and make an appointment to view before embarking on any journey to see a property.
Property Location
Marketed by Bidmead Cook & Waldron
Disclaimer Property descriptions and related information displayed on this page are marketing materials provided by Bidmead Cook & Waldron. estateagents365.uk does not warrant or accept any responsibility for the accuracy or completeness of the property descriptions or related information provided here and they do not constitute property particulars. Please contact Bidmead Cook & Waldron for full details and further information.


