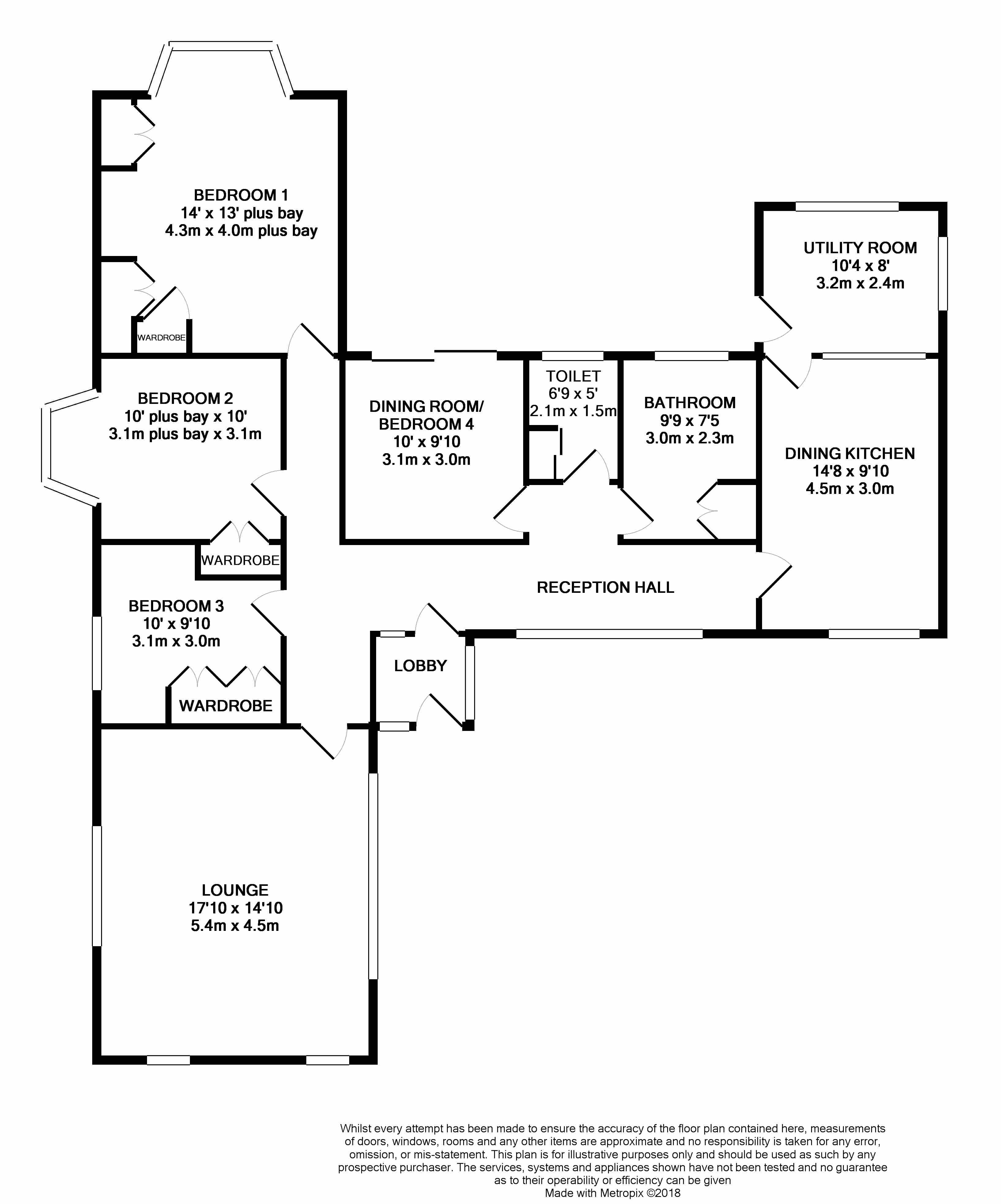Detached bungalow for sale in Ulceby DN39, 3 Bedroom
Quick Summary
- Property Type:
- Detached bungalow
- Status:
- For sale
- Price
- £ 285,000
- Beds:
- 3
- Baths:
- 1
- Recepts:
- 2
- County
- North Lincolnshire
- Town
- Ulceby
- Outcode
- DN39
- Location
- Dove Cottage, Church Lane, Church End, Ulceby, Ulceby DN39
- Marketed By:
- Martin Maslin Estate Agents
- Posted
- 2024-04-01
- DN39 Rating:
- More Info?
- Please contact Martin Maslin Estate Agents on 01472 289309 or Request Details
Property Description
Tucked away in a secluded position just off Church Lane, Dove Cottage is a spacious detached bungalow standing within parkland style gardens which extends to around one third of an acre in total. Maintained to a lovely standard throughout and with the benefit of gas central heating and uPVC framed double glazing the property is an absolute delight and viewing is highly recommended. Briefly comprising: - Entrance Lobby, Reception Hall, good size Lounge, Dining Room (or optional fourth bedroom) Dining Kitchen with oak finish units and built in appliances, large Utility Room, three Bedrooms, Bathroom and additional Toilet. Within the grounds there are two Garages, a superb Summerhouse, greenhouse, extensive lawns, established trees, patios and a pretty pond. This really is a lovely setting and only full viewing will reveal its charm and appeal. EPC Rating - D
Entrance Lobby
With a door opening to the :-
Reception Hall
A long corridor style hallway giving access to all the rooms. There is a central heating radiator.
Lounge (5.44m (17'10") x 4.52m (14'10"))
A spacious well proportioned room with windows to three aspects for maximum natural light and featuring a full width reconstituted stone fireplace with side plinths and a Valor Homeflame gas fire. There are two central heating radiators.
Dining Room/Bedroom Four (3.05m (10'0") x 3.00m (9'10"))
Currently used as a home gym and with patio style doors opening to the rear garden. There is a central heating radiator.
Dining Kitchen (4.47m (14'8") x 3.00m (9'10"))
A lovely kitchen equipped with a range of oak finish wall and base cabinets with cream worksurfaces incorporating a single drainer stainless steel sink unit. Built in appliances comprise a Hotpoint electric oven and a four ring gas hob with a wide extractor canopy above. There is plenty of space for an everyday dining table and there is a central heating radiator and a folding glazed internal window opening through to the Utility Room.
Utility Room (3.15m (10'4") x 2.44m (8'0"))
A larger than average utility room with a single drainer stainless steel sink unit, a central heating radiator and a wall mounted Baxi gas boiler.
Bedroom One (4.27m (14'0") x 3.96m (13'0")plus rear bay)
Delightfully positioned at the rear of the bungalow to enjoy a lovely view of the garden and fitted with an extensive range of golden oak finish furniture including wardrobes, a dresser, high level cupboards and drawers. Central heating radiator.
Bedroom Two (3.05m (10'0") x 3.05m (10'0")plus side bay)
With a range of wardrobes with mirrored doors. There is a central heating radiator.
Bedroom Three (3.05m (10'0") x 3.00m (9'10"))
With two double wardrobes and a central heating radiator.
Bathroom (2.97m (9'9") x 2.26m (7'5"))
With a cream suite comprising a panel bath with Triton Cara electric shower above, a vanity handbasin set in a marbled surround and a w.C. The walls feature stylish PVC panelling and there is a central heating radiator and a cupboard housing the hot water cylinder.
Seprate Toilet (2.06m (6'9") x 1.52m (5'0"))
With a white suite comprising a pedestal washbasin and a w.C. There is a central heating radiator and an access hatch to the roof space.
Garage One (7.32m (24'0") x 3.35m (11'0"))
A detached brick built garage with an up and over door and electric light and power.
Garage Two (6.10m (20'0") x 3.35m (11'0"))
Again a brick built garage with an up and over door and electric light and power.
Dove Cottage stands within beautiful grounds which extend to around one third of an acre plus the driveway approach. There is a sizeable tarmac forecourt area in front of the garages which provides space for parking several vehicles whilst the remainder of the ‘front’ garden is laid to grass and has well stocked shrub beds. The rear garden is extensive, being mainly lawned and featuring a tool shed located at the side of the property for easy access, a pretty pond, established trees including fruit trees, a greenhouse, a summerhouse with a paved surround and barbecue stall, numerous shrub beds and hedged boundaries. There is an outside toilet and a further gravelled sitting area to the side of the bungalow.
Services
Mains gas, water, electricity and drainage are connected.
Central Heating
Comprises radiators as detailed above connected to the Baxi gas boiler in the Utility Room.
Double Glazing
The property has the benefit of uPVC framed double glazing.
Local Authority
North Lincolnshire Council.
Council Tax
Our enquiries of the Local Authority indicate the property to be in Council Tax Band D.
Tenure
Freehold - subject to Solicitors verification.
Viewing
By appointment through the Agents on Grimsby 311000.
Location And Amenities
Dove Cottage is located at the end of its own private drive which leads off Church End – an offshoot of Church Lane and accessed by turning right in front of the village church. The new, recently opened Co-Op general store is just a short stroll away and the village also benefits from a popular pub and easy access to the A180.
Property Location
Marketed by Martin Maslin Estate Agents
Disclaimer Property descriptions and related information displayed on this page are marketing materials provided by Martin Maslin Estate Agents. estateagents365.uk does not warrant or accept any responsibility for the accuracy or completeness of the property descriptions or related information provided here and they do not constitute property particulars. Please contact Martin Maslin Estate Agents for full details and further information.


