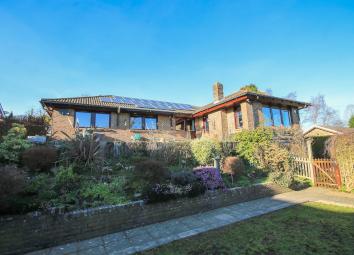Detached bungalow for sale in Uckfield TN22, 3 Bedroom
Quick Summary
- Property Type:
- Detached bungalow
- Status:
- For sale
- Price
- £ 650,000
- Beds:
- 3
- Baths:
- 2
- Recepts:
- 2
- County
- East Sussex
- Town
- Uckfield
- Outcode
- TN22
- Location
- Nursery Lane, Nutley, Uckfield TN22
- Marketed By:
- Coles Estate Agents
- Posted
- 2024-05-03
- TN22 Rating:
- More Info?
- Please contact Coles Estate Agents on 01342 821101 or Request Details
Property Description
Accommodation The property is entered via wooden door to side opening to:
Entrance hall Wooden triple glazed obscure window to side, welcome matting, large cloaks cupboard with coat hooks, glazed panel doors to living room and dining area, door to shower room.
Living room Triple aspect with wooden triple glazed windows to sides and front with spectacular, far reaching views toward the South Downs, exposed brick chimney breast with open fire, electric heater, television point, satellite point.
Dining area Wooden triple glazed door and window to front, part wooden panelled walls, wooden panelled ceiling, electric heater, doors to master bedroom, utility room and bedroom two, open to:
Kitchen area Range of wall and base units with contrasting work surfaces incorporating stainless steel 1.5 bowl sink and drainer with mixer tap, cooker with 4 ring electric hob, oven and grill, extractor fan, space and plumbing for dishwasher, space for fridge, part tiled walls, under cupboard lighting, wooden panelled ceiling with downlighters, wooden triple glazed windows to front with far reaching views, door to bedroom three/study.
Master bedroom Two wooden triple glazed windows to side, range of fitted wardrobes, drawer units and wall mounted storage cupboards, fitted wardrobes with bi-folding mirror doors, hanging rails and shelving, night storage heater, archway to:
Dressing area Fitted wardrobes with mirror sliding doors, hanging rails and shelving, wooden triple glazed obscure window to rear, door to:
Ensuite bathroom Fitted suite comprising panel bath with mixer tap and Aqualisa thermostatic power shower over, vanity unit with inset wash hand basin, storage cupboards and low level wc with concealed cistern, heated ladder towel rail, mirror, fully tiled walls, wooden panelled ceiling, wooden triple glazed obscure window to rear.
Bedroom two Wooden triple glazed windows to side, night storage heater, built in wardrobes with hanging rails and shelving, door to shower room.
Shower room fitted suite comprising double shower cubicle with Aqualisa thermostatic power shower, vanity unit with inset wash hand basin and mixer tap, storage cupboards and low level wc with concealed cistern, part tiled walls, tiled flooring, radiator, wooden triple glazed obscure window to side.
Utility room Wall and base units, work surfaces, stainless steel sink and drainer, space and plumbing for washing machine and tumble dryer, space for upright fridge/freezer, airing cupboard housing hot water cylinder and slatted shelving area, wooden panelled ceiling, triple glazed door to rear.
Bedroom three/study Two wooden triple glazed windows to front enjoying outstanding views, telephone point, night storage heater.
Outside
garage & driveway Tarmac driveway providing ample off road parking leading to double garage with electric roller door, double glazed window to side, power and light.
Gardens The front door is accessed via steps to side with shrub borders. Raised paved terrace area enjoying far reaching views, gravel area, steps down to lower level garden with lawn area, paved patio area, enclosed by mature hedging and fence panels.
Viewings By appointment with Cole's Estate Agents East Grinstead
Property Location
Marketed by Coles Estate Agents
Disclaimer Property descriptions and related information displayed on this page are marketing materials provided by Coles Estate Agents. estateagents365.uk does not warrant or accept any responsibility for the accuracy or completeness of the property descriptions or related information provided here and they do not constitute property particulars. Please contact Coles Estate Agents for full details and further information.


