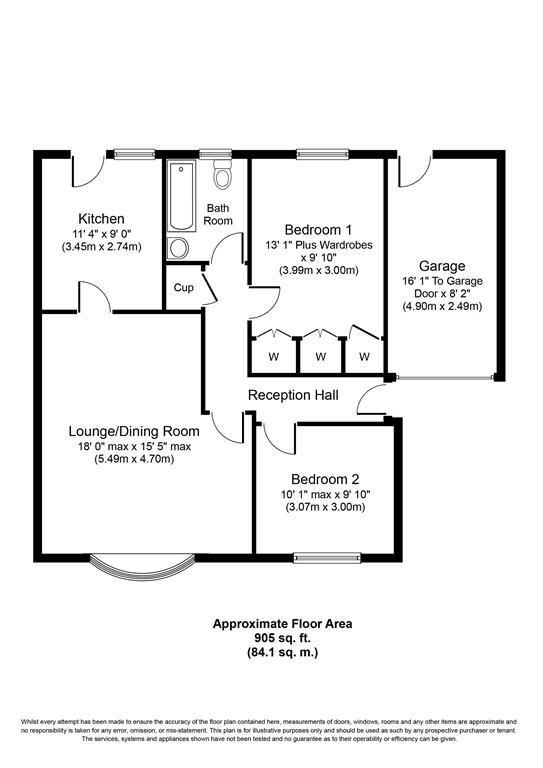Detached bungalow for sale in Tamworth B79, 2 Bedroom
Quick Summary
- Property Type:
- Detached bungalow
- Status:
- For sale
- Price
- £ 259,950
- Beds:
- 2
- County
- Staffordshire
- Town
- Tamworth
- Outcode
- B79
- Location
- Lorton, Tamworth B79
- Marketed By:
- Hunters - Tamworth
- Posted
- 2024-04-08
- B79 Rating:
- More Info?
- Please contact Hunters - Tamworth on 01827 796889 or Request Details
Property Description
** popular riverside development ** 2 bedroom detached bungalow ** sought after cul-de-sac position ** no upward chain ** garage ** long driveway ** superb garden ** early viewings recommended **
Early announcement - hunters are delighted to offer for sale this modern detached bungalow located on the sought after Riverside development. The property comprises a hall, lounge/dining room, kitchen, two bedrooms, bathroom, garage, parking and gardens.
Book to view this now - further details, measurement and floor plan to follow. The property is arranged on the ground floor
to briefly comprise
L shaped reception hall
accessed via a side entrance door, radiator, loft access and storage cupboard. Door opens to
L shaped lounge/dinin G room
5.49m (18' 0") max x 15;5" max
this superb generous size lounge further incorporated a dining area which enjoys a double glazed UPVC bow window to front, radiator, and feature fireplace which comprises a gas fire with complimentary hearth, matching surrund, alcove, shelving and mantle above. Door opens to
kitchen
3.45m (11' 4") x 9"
having double glazed window and door to rear, a range of cupboards comprising base cupboards and drawers with top work preparation surfaces above, stainless steel twin drainer sink unit, spaces for white goods and cooker. Within the kitchen is the Ideal boiler
bedroom one
3.99m (13' 1") plus wardrobes x 3.00m (9' 10")
having three sets of useful built in wardrobes including a single and two sets of double wardrobes, UPVC double glazed rear window and radiator.
Bedroom two
3.07m (10' 1") max x 3.00m (9' 10")
having double glazed UPVC window to front, radiator, .
Bathroom
having a UPVC obscure double glazed rear window, radiator, suite comprises of pedestal wash hand basin complimented with tiled splash back surround, low flush wc and bath.
Outside
(the bungalow is superbly positioned on this highly desirable and small and select cul de sac of Lorton and is located off Chartwell on the desirable development of Riverside. Located on the popular North Side of Tamworth the bungalow enjoys a deep frontage with parking for numerous vehicles and superb rear garden to comprise:)
parking
having a long tarmacked drive which provides from the front leading to the side of the property to the garage and side entrance door.
Garage
having up and over door to front elevation and useful rear courtesy door opens to the garden set beyond.
Gardens
to the front of the property is a deep fore garden comprising shaped lawn complimented with low level shrubs/conifers for screening set alongside the driveway.
Rear garden
set to the rear of the property is a predominant shaped lawn area with a range of trees, conifers and shrubs for screening and useful courtesy door opens to the rear of the garage.
Property Location
Marketed by Hunters - Tamworth
Disclaimer Property descriptions and related information displayed on this page are marketing materials provided by Hunters - Tamworth. estateagents365.uk does not warrant or accept any responsibility for the accuracy or completeness of the property descriptions or related information provided here and they do not constitute property particulars. Please contact Hunters - Tamworth for full details and further information.


