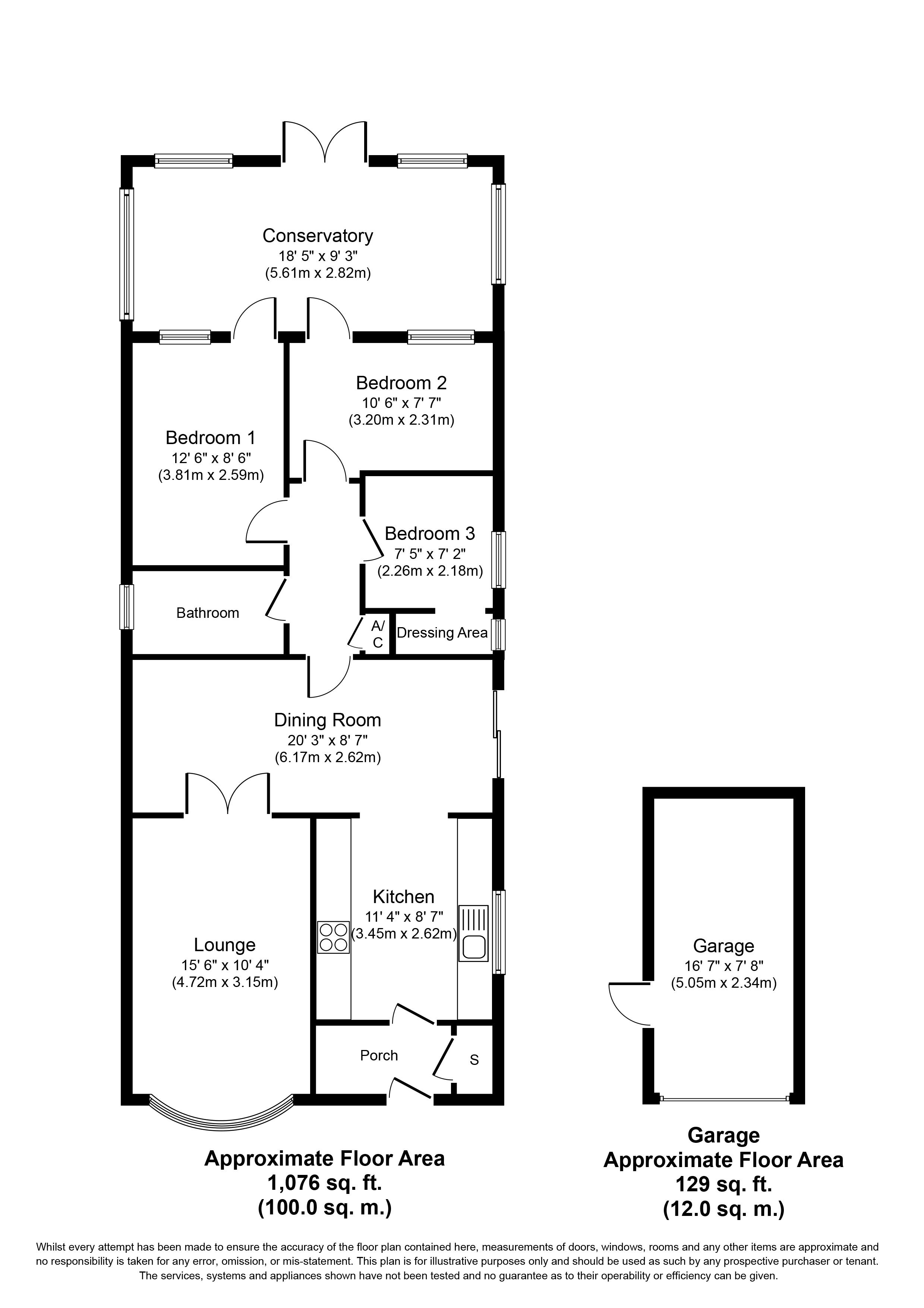Detached bungalow for sale in Tamworth B78, 3 Bedroom
Quick Summary
- Property Type:
- Detached bungalow
- Status:
- For sale
- Price
- £ 325,000
- Beds:
- 3
- County
- Staffordshire
- Town
- Tamworth
- Outcode
- B78
- Location
- The Hawthorns, Kingsbury, Tamworth B78
- Marketed By:
- Hunters - Tamworth
- Posted
- 2024-05-10
- B78 Rating:
- More Info?
- Please contact Hunters - Tamworth on 01827 796889 or Request Details
Property Description
**detached bungalow**cul-de-sac location**three bedrooms**detached garage**lounge and separate dining room**kitchen**modern bathroom**private rear garden**
introduction
Hunters are delighted in offering for sale this detached bungalow in the popular location of Kingsbury in a quiet cul de sac location the property briefly comprises of entrance porch, kitchen, dining room, lounge, three bedrooms, refitted bathroom, conservatory to the rear, detached garage and parking for various vehicles. The property has the benefit of solar panels, .
Frontage
to the front of the property is a block paved driveway with parking for various vehicles and gates leading down to a side driveway giving access to the garage.
Reception hall
having tiled flooring and useful storage cupboard with the electric for the solar panels.
Kitchen
2.62m (8' 7") x 3.45m (11' 4")
having tiled floor, radiator, UPVC double glazed window to side, range of wall and base units with roll top work surfaces, fully integrated fridge and freezer, built in electric oven with four ring gas hob and extractor over, space for washing machine, space for tumble dryer and circular stainless steel sink with mixer tap over.
Dining room
6.17m (20' 3") x 2.62m (8' 7")
having laminate flooring, one radiator, UPVC double glazed sliding doors to side and wooden glazed doors giving access to the lounge.
Living room
3.15m (10' 4") x 4.72m (15' 6")
having laminate flooring, UPVC double glazed bay window to front, one radiator contemporary electric fire with built in surround.
Rear hallway
giving access to the bedrooms, having useful airing cupboard housing Baxi Combi boiler, laminate flooring.
Refitted bathroom
having laminate flooring, panelling to walls and ceiling with down lighters, bath with Triton electric shower over and glass shower screen, wash hand basin with built in storage cupboard below, low flush wc, wall mounted chrome towel radiator and UPVC double glazed obscure glass window to side elevation.
Bedroom one
2.59m (8' 6") x 3.81m (12' 6")
having wooden laminate effect flooring, UPVC double glazed door giving access to the conservatory.
Bedroom two
10;'6" x 2.31m (7' 7")
having one radiator, wood effect laminate flooring and UPVC double glazed door giving access to the conservatory.
Bedroom three
2.18m (7' 2") x 2.26m (7' 5")
having laminate flooring, radiator, UPVC double glazed window to side and dressing area with built in rails and storage and UPVC double glazed window to the side.
Conservatory
5.61m (18' 5") x 2.82m (9' 3")
having tiled flooring, windows to three sides and UPVC double glazed French doors leading out onto the garden and two radiators.
Outside
rear garden
having paved patio and rear paved entertaining area with astro turf and walls to three sides of the garden with mature shrubs to the rear and access into the detached garage, outside tap and power points.
Detached garage
2.34m (7' 8") x 5.05m (16' 7")
having access from the side and up and over door to front, strip lighting and power points.
Property Location
Marketed by Hunters - Tamworth
Disclaimer Property descriptions and related information displayed on this page are marketing materials provided by Hunters - Tamworth. estateagents365.uk does not warrant or accept any responsibility for the accuracy or completeness of the property descriptions or related information provided here and they do not constitute property particulars. Please contact Hunters - Tamworth for full details and further information.


