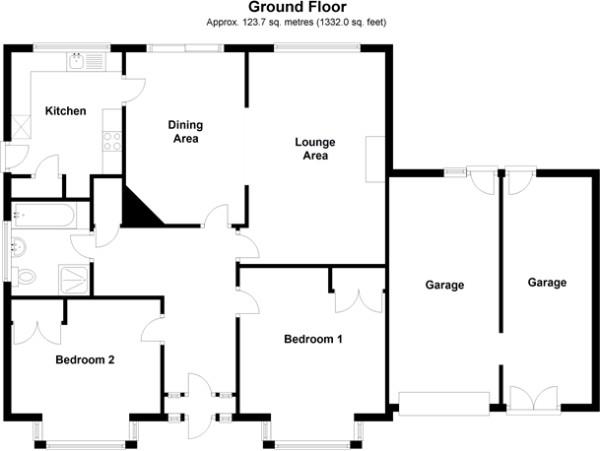Detached bungalow for sale in Tadworth KT20, 2 Bedroom
Quick Summary
- Property Type:
- Detached bungalow
- Status:
- For sale
- Price
- £ 599,950
- Beds:
- 2
- Baths:
- 1
- Recepts:
- 2
- County
- Surrey
- Town
- Tadworth
- Outcode
- KT20
- Location
- Josephine Avenue, Lower Kingswood, Tadworth KT20
- Marketed By:
- Williams Harlow
- Posted
- 2024-05-02
- KT20 Rating:
- More Info?
- Please contact Williams Harlow on 01737 483005 or Request Details
Property Description
A beautiful well presented double fronted two double bedroom detached bungalow with two reception rooms located on a wide garden plot of app 54' x 56'. The property is extremely well presented throughout with garage with additional storage area to side, allocated parking for two cars and refitted kitchen and bathroom. Local shops are close-by alongside good road connections. Sole agents
Front Door
Replacement front door with windows either side and coach lamp, giving access through to:
Entrance Porch (1.52m x 0.61m (5'0 x 2'0))
Further replacement door with windows either side, giving access through to:
Generous Entrance Hall (4.32m x 3.61m (14'2 x 11'10))
Access to large loft void. This would be suitable for conversion subject to consent. Coving, radiator and cloaks cupboard with hanging.
Lounge (5.49m x 3.53m (18'0 x 11'7 ))
The room is of double aspect with window to side and picture window to the rear enjoying a pleasant outlook over the property's rear garden. Coving. 2 x radiators. Fireplace feature with wooden mantel over with an inset gas flame effect fire. There is an opening through to:
Dining Room (5.49m x 3.02m (18'0 x 9'11))
Coving, radiator and sliding patio doors giving a pleasant outlook over the rear garden. Wall mounted electric fire.
Re-Fitted Kitchen (3.20m x 2.79m (10'6 x 9'2))
Well fitted with a modern range of wall and base units comprising of high gloss roll edge work surfaces incorporating a stainless steel sink drainer with mixer tap. There are a comprehensive range of cupboards and drawers below the work surface with spaces for upright fridge freezer, tumble dryer, washing machine and dishwasher. Fitted double oven and grill. Surface mounted electric hob with chimney extractor above. A comprehensive range of eye level cupboards and display cabinets. Cupboard housing the gas central heating boiler. Window to rear. Connecting door to the side. Coving. Downlighters. Tiled effect flooring.
Bedroom One (4.39m x 3.86m (14'5 x 12'8))
Measured into an attractive bay window to the front with tiled window sill. Radiator. Coving. Fitted wardrobe.
Bedroom Two (3.78m x 3.58m (12'5 x 11'9))
Measured into an attractive bay window to front with tiled window. Radiator. Fitted wardrobes and coving.
Bathroom
Fitted with a white suite. Panel bath. Pedestal wash hand basin. Low level WC. Fully enclosed shower cubicle. Obscured glazed window to the side. Coving. Downlighters. Ceiling mounted extractor. Shaver point. Radiator.
Outside
Front
There are two areas of level lawn with a central path providing access to the property's front door.
Parking
There is off street parking for two vehicles, in front of which there is:
Garage
The garage is split into two areas the first of which is accessed via double opening doors to the front with power, lighting and connecting door to the rear. This area is 18'2 x 7'4. Opening through to the main garage 18'6 x 9'4 where there is an up and over door to the front, connecting door and window to the rear. Here can be found gas electricity boiler and the circuit breakers. This also benefits from power and lighting.
Rear Garden
There is a patio immediately to the rear of the property, behind the garage and also the side area where there are two brick built stores. There are steps down to a further large patio area where there is a detached conservatory feature. The remainder of the garden is laid to lawn, flower and shrub borders. Good mature hedging and offers a good degree of privacy.
Property Location
Marketed by Williams Harlow
Disclaimer Property descriptions and related information displayed on this page are marketing materials provided by Williams Harlow. estateagents365.uk does not warrant or accept any responsibility for the accuracy or completeness of the property descriptions or related information provided here and they do not constitute property particulars. Please contact Williams Harlow for full details and further information.


