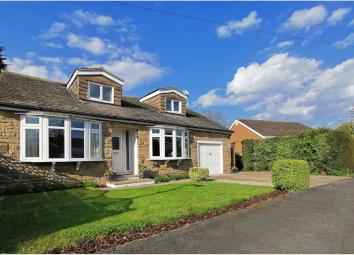Detached bungalow for sale in Tadcaster LS24, 4 Bedroom
Quick Summary
- Property Type:
- Detached bungalow
- Status:
- For sale
- Price
- £ 325,000
- Beds:
- 4
- Baths:
- 2
- Recepts:
- 2
- County
- North Yorkshire
- Town
- Tadcaster
- Outcode
- LS24
- Location
- West Garth, Tadcaster LS24
- Marketed By:
- Purplebricks, Head Office
- Posted
- 2024-04-04
- LS24 Rating:
- More Info?
- Please contact Purplebricks, Head Office on 024 7511 8874 or Request Details
Property Description
***purplebricks are delighted to welcome to the market this stunning four bedroom detached family home in A sought after location***
Internally briefly comprises; entrance hall, open plan lounge/dining room, kitchen, two further reception rooms, shower room and bedroom to the ground floor with three further bedrooms, en-suite and family bathroom to the first floor.
Externally to the front there is garden laid to lawn and double driveway leading to integral garage. To the rear is a large enclosed wrap around garden which is mainly laid to lawn with patio area.
An internal viewing is highly recommended to appreciate the size and standard of this beautiful family home.
Lounge/Dining Room
Accessible from the entrance hall this spacious lounge/dining room has a feature fireplace, wooden flooring, bay window to the front elevation and patio doors to the rear leading to the enclosed garden.
Kitchen
Open plan design to the lounge/dining room, this modern kitchen has an excellent range of base and eye level units with work surfaces, integrated appliances, LED lighting to the base plinth and window to the rear elevation.
Family Room
A spacious reception room which would be great for cosy nights in or entertaining. Double glazed window to the front elevation.
Office / Study
Currently used as a office/study with window to the side elevation.
Shower Room
Having a shower enclosure, wc, hand basin and window to the rear elevation.
Bedroom Four
A good size bedroom benefiting from being on the ground floor. Window to the side elevation.
Bedroom One
A spacious master bedroom with en-suite, providing plenty of natural light with two windows to the rear elevation.
En-Suite
Accessible from the master bedroom having a shower enclosure, wc, hand basin and window to the rear elevation.
Bedroom Two
A spacious double bedroom with window to the front elevation.
Bedroom Three
A good size double bedroom with window to the front elevation.
Bathroom
A spacious tiled family bathroom with jacuzzi bath, shower enclosure, wc, hand wash basin and window to the rear elevation.
Outside
Externally to the front there is garden laid to lawn and driveway leading to integral garage. To the rear front is a large enclosed garden which is mainly laid to lawn with patio area.
Property Location
Marketed by Purplebricks, Head Office
Disclaimer Property descriptions and related information displayed on this page are marketing materials provided by Purplebricks, Head Office. estateagents365.uk does not warrant or accept any responsibility for the accuracy or completeness of the property descriptions or related information provided here and they do not constitute property particulars. Please contact Purplebricks, Head Office for full details and further information.


