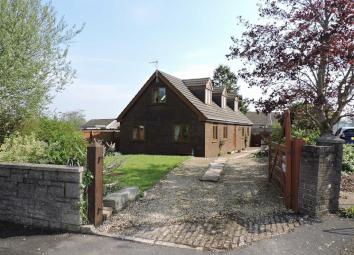Detached bungalow for sale in Swansea SA4, 4 Bedroom
Quick Summary
- Property Type:
- Detached bungalow
- Status:
- For sale
- Price
- £ 339,995
- Beds:
- 4
- Baths:
- 2
- Recepts:
- 1
- County
- Swansea
- Town
- Swansea
- Outcode
- SA4
- Location
- Swansea Road, Penllergaer, Swansea SA4
- Marketed By:
- John Francis - Gorseinon
- Posted
- 2024-05-14
- SA4 Rating:
- More Info?
- Please contact John Francis - Gorseinon on 01792 925024 or Request Details
Property Description
We offer in our opinion this charming four bedroom detached dormer property located in ' Old Penllergaer ' which enjoys convenient access to the city centre with close links onto the M4 Motorway and convenient for access to Gorseinon town and all its local amenities.
The property is accessed via a gated driveway and benefits from off-road parking, with gardens front and side. Majority double-glazing (where stated) and a gas central heating system. Internally, there is the advantage of a ground floor wet room plus en- suite bathroom to the first floor.
This property would in our opinion make a lovely family home, located as it is within walking distance of the sought after Penllergaer Primary School. Internal viewing is highly recommended to fully appreciate all the property has to offer along with future potential.
EER : C 71
Hallway
Entered via front door which leads onto hallway, textured ceiling, radiator, stairs which lead up to first floor landing, various doors off to:
Kitchen/Family Room (20'4 x 17'4 (6.20m x 5.28m))
Three double-glazed windows to side, set of double-glazed patio doors onto rear, half wood effect laminate flooring, half tiled flooring, feature gas fire on stone hearth, built-in fitted kitchen with wall and base units, built-in breakfast bar, gas Belling range style cooker, 8 gas hobs with griddle top, tiled splash backs, double ceramic bowl sink and drainer, door through to:
Utility Room
Glazed and wooden stable style door to rear, wall mounted gas boiler, wall and base units with worktops over, plumbing for washing machine, space for fridge freezer, wall mounted electric fuse box, radiator, textured ceiling, tiled flooring.
Reception Room (9'11 x 9'10 (3.02m x 3.00m))
Textured ceiling, double-glazed window to side, laminate wood effect flooring, radiator, feature fireplace with wooden surround, textured and coved ceiling.
Bedroom 3 (12'11 x 9'10 (3.94m x 3.00m))
Double-glazed window to side, radiator, textured ceiling.
Bedroom 4 (9'11 x 9'11 (3.02m x 3.02m))
Double-glazed window to front, radiator, wood effect laminate flooring, textured and coved ceiling.
Wet Room (5'9 x 4'11 (1.75m x 1.50m))
Double-glazed privacy glass window to rear, vinyl anti-slip flooring, tiled walls, wall mounted chrome heated towel rail, white WC, wash hand basin with under counter vanity unit, textured ceiling, walk-in shower with electric shower.
First Floor Landing
Textured half saddled ceiling, double-glazed window to side, storage cupboard.
Master Bedroom (15'10 x 14'11 + wardrobes (4.83m x 4.55m +wardrobes))
Double-glazed window to side, double-glazed window to front, Velux skylight window to rear, radiator, built-in wardrobes, half saddled textured ceiling, door to:
En Suite Bathroom
Half saddled ceiling, WC, wall mounted wash hand basin, corner bath, bidet, radiator, half wall and half ceiling cladding, vinyl flooring.
Bedroom 2 (18'9 x 14'11 (5.72m x 4.55m))
Two double-glazed windows to side, skylight window, textured half saddled ceiling, radiator.
Externally
To the front is a gated access which leads onto gravel driveway for numerous vehicles, front lawn bordered with various plants, shrubs and trees, raised flower beds, side gated access to rear garden, gated access to both sides, patio and gravel area, rear garden laid mostly to lawn and enclosed, external water tap, summer house with power connected, storage shed, raised flower beds and vegetable plot.
Services
We are advised that main water, drainage, gas and electricity services are connected.
Viewing
Strictly by appointment through John Francis
You may download, store and use the material for your own personal use and research. You may not republish, retransmit, redistribute or otherwise make the material available to any party or make the same available on any website, online service or bulletin board of your own or of any other party or make the same available in hard copy or in any other media without the website owner's express prior written consent. The website owner's copyright must remain on all reproductions of material taken from this website.
Property Location
Marketed by John Francis - Gorseinon
Disclaimer Property descriptions and related information displayed on this page are marketing materials provided by John Francis - Gorseinon. estateagents365.uk does not warrant or accept any responsibility for the accuracy or completeness of the property descriptions or related information provided here and they do not constitute property particulars. Please contact John Francis - Gorseinon for full details and further information.

