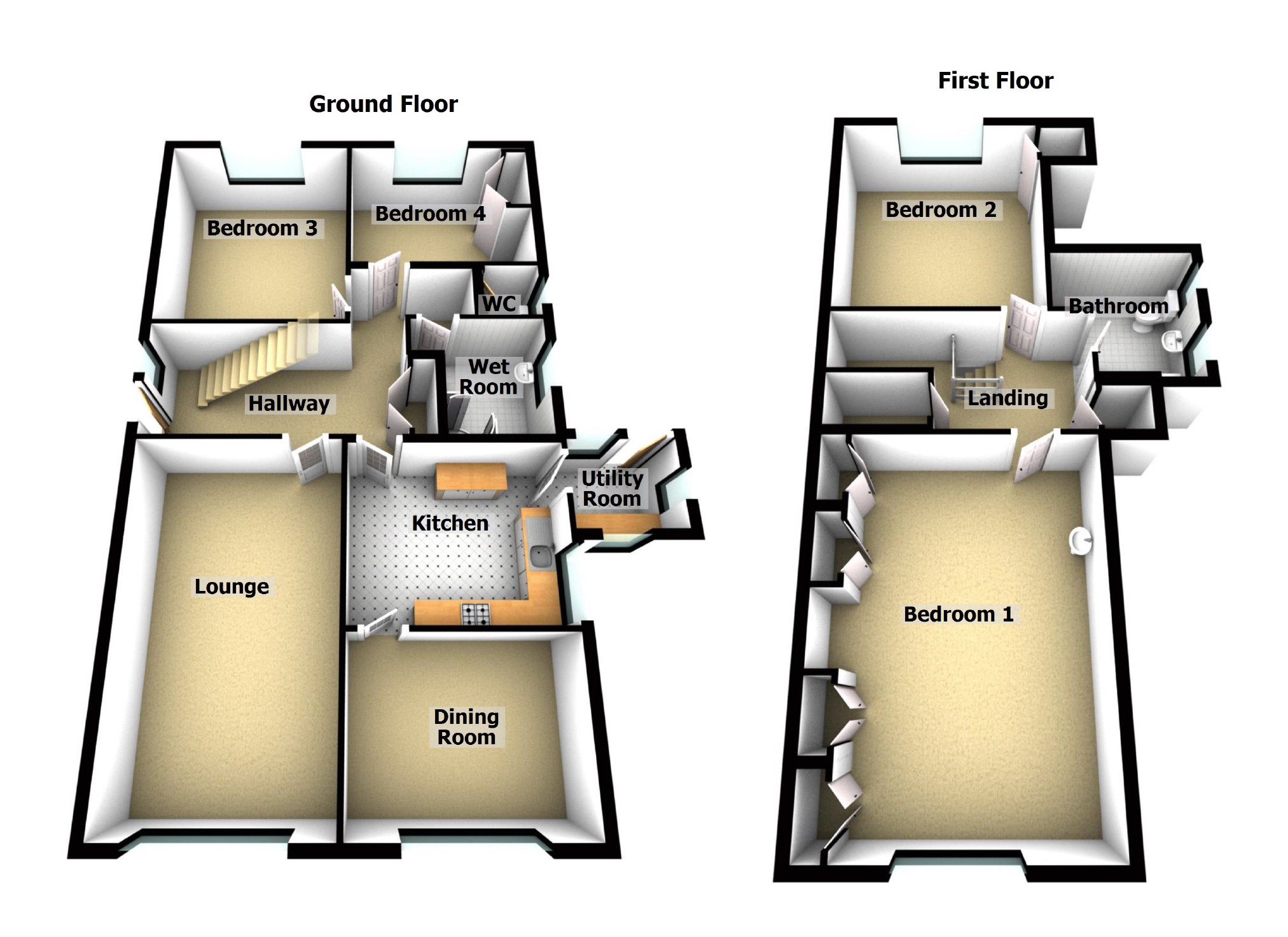Detached bungalow for sale in Swansea SA2, 4 Bedroom
Quick Summary
- Property Type:
- Detached bungalow
- Status:
- For sale
- Price
- £ 315,000
- Beds:
- 4
- Baths:
- 2
- Recepts:
- 2
- County
- Swansea
- Town
- Swansea
- Outcode
- SA2
- Location
- Gabalfa Road, Derwen Fawr, Sketty, Swansea SA2
- Marketed By:
- John Francis - Sketty
- Posted
- 2019-05-16
- SA2 Rating:
- More Info?
- Please contact John Francis - Sketty on 01792 925000 or Request Details
Property Description
A detached chalet style property situated in this very desirable and sought after cul-de-sac location, conveniently situated close to all the amenities Sketty has to offer including the local bus routes. Swansea University, Singleton Hospital and Singleton Park are within easy access and the beaches and coastal walks of South Gower are just a short drive away. The property offers spacious and flexible accommodation over two floors, and although it would benefit from some updating it offers a modern fitted kitchen, 20' lounge, a double tandem garage and off road parking for a number of vehicles. EER
Hallway
Entered via double glazed front door to the side of the property, matching glazed side panel.
Lounge (20'4 x 11'8 (6.20m x 3.56m))
Spacious room with large double glazed picture window to front. Stone effect fireplace housing gas fire, ceiling coving. Door to;
Dining Room (12'1 x 9'7 (3.68m x 2.92m))
Double glazed window to front, ceiling coving. Door to;
Kitchen (11'8 x 11'8 (3.56m x 3.56m))
Fitted with a range of modern wall and base units in white, with co-ordinating work surfaces. Built-in electric hob, counter top electric oven and space for appliances. Fully tiled walls, laminate wood effect flooring, double glazed window to side and external door leading to;
Utility Room (6'2 x 5'3 (1.88m x 1.60m))
Base units with work surfaces over and sink unit. Plumbing for automatic washing machine, wood effect flooring, window to front side and rear and external door leading to the rear garden.
Bedroom 3 (13'7 x 11'9 (4.14m x 3.58m))
Double glazed window to rear overlooking the garden.
Bedroom 4 (11'9 x 9'4 (3.58m x 2.84m))
Large built-in storage cupboard, double glazed window to rear overlooking the garden.
Wet Room (8'2 x 6'4 maximum (2.49m x 1.93m maximum))
Wash hand basin set in vanity unit, wall mounted shower with curtain rail. Non-slip flooring, fully tiled walls and spotlights. Double glazed window to side.
W.C.
Low level w.C. Non-slip flooring, Respertex wall covering and double window to side.
First Floor Landing
Built-in airing cupboard and large walk in storage cupboard.
Bedroom 1 (20'4 x 11'1 (6.20m x 3.38m))
Extremely spacious room with built-in wardrobes and dressing table running the entire length. Sink unit, large double glazed picture window to front.
Bedroom 2 (13'7 x 13'6 (4.14m x 4.11m))
Large built in wardrobe and cupboard providing eaves storage. Double glazed window to rear overlooking the garden.
Bathroom
Three piece suite comprising panel bath, wash hand basin and low level w.C. Laminate wood effect flooring, two double glazed window to side.
Externally
To the front of the property is off road parking for a number of vehicles, leading to the double tandem garage. The rear garden has a patio area and lawn with mature shrub borders.
Viewing
Strictly by appointment with John Francis, Sketty office .
You may download, store and use the material for your own personal use and research. You may not republish, retransmit, redistribute or otherwise make the material available to any party or make the same available on any website, online service or bulletin board of your own or of any other party or make the same available in hard copy or in any other media without the website owner's express prior written consent. The website owner's copyright must remain on all reproductions of material taken from this website.
Property Location
Marketed by John Francis - Sketty
Disclaimer Property descriptions and related information displayed on this page are marketing materials provided by John Francis - Sketty. estateagents365.uk does not warrant or accept any responsibility for the accuracy or completeness of the property descriptions or related information provided here and they do not constitute property particulars. Please contact John Francis - Sketty for full details and further information.


