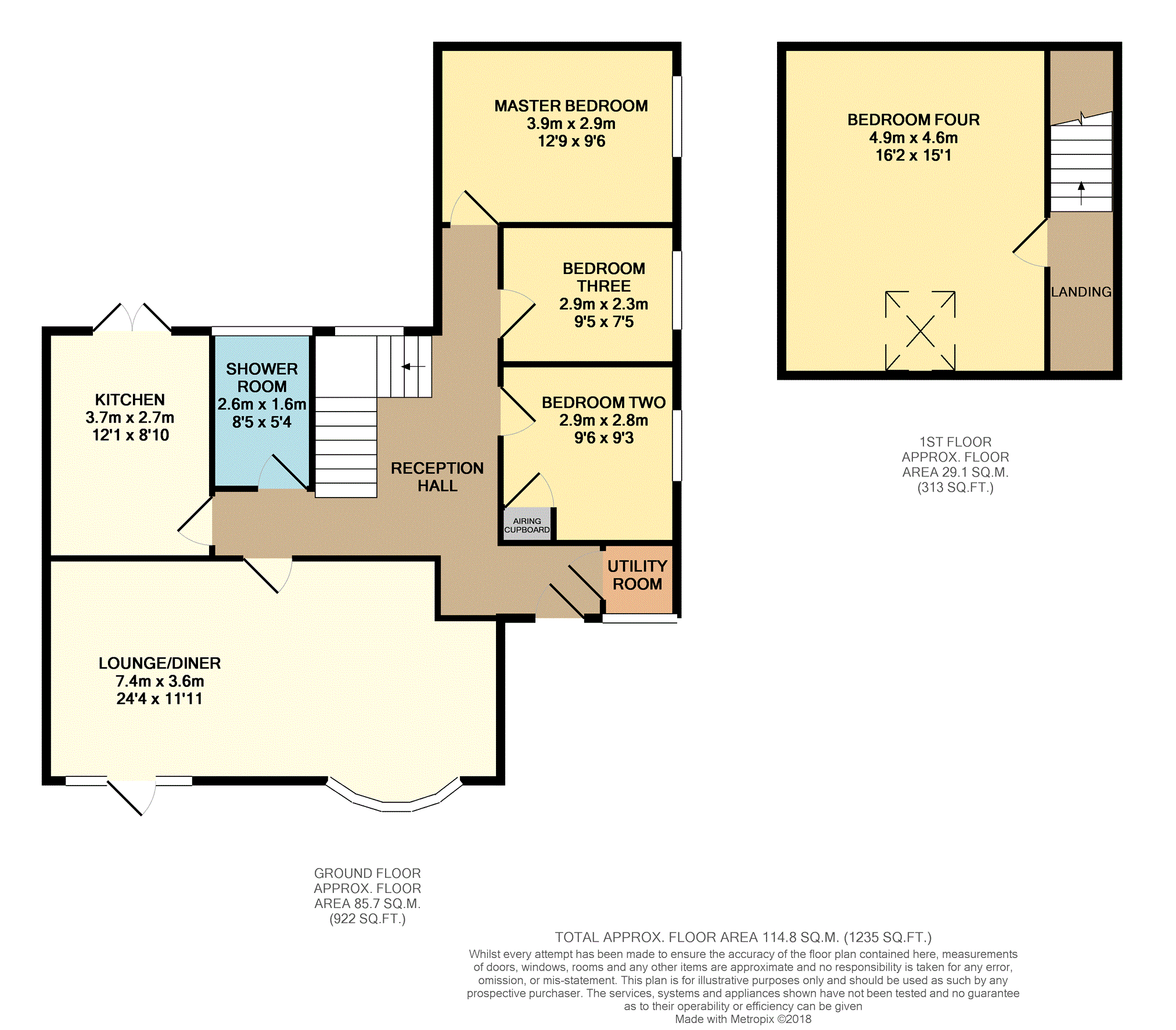Detached bungalow for sale in Swansea SA2, 4 Bedroom
Quick Summary
- Property Type:
- Detached bungalow
- Status:
- For sale
- Price
- £ 375,000
- Beds:
- 4
- Baths:
- 1
- Recepts:
- 1
- County
- Swansea
- Town
- Swansea
- Outcode
- SA2
- Location
- Lon Mefus, Sketty SA2
- Marketed By:
- Purplebricks, Head Office
- Posted
- 2018-11-09
- SA2 Rating:
- More Info?
- Please contact Purplebricks, Head Office on 0121 721 9601 or Request Details
Property Description
Offered with no ongoing chain is this four bedroom detached dormer bungalow with breathtaking sea views to the front in sought after Sketty. Accommodation comprising; reception hall, utility room, lounge/diner, kitchen, modern shower room, two double bedrooms and one single to the ground floor. The first floor benefits from a spacious fourth bedroom. Offers plenty of potential. Benefiting from ample off road parking, double glazing and a recently installed combi boiler. Conveniently located nearby a variety of local amenities, Swansea University, Singleton Hospital and easy access to the M4.
Ideal Family Home. Viewing is highly recommended to appreciate all this property has to offer.
Reception Hall
Stairs to first floor with under stairs storage cupboard. Radiator. Engineered oak wood flooring. Door to;
Utility Room
4'0 x 3'11
uPVC double glazed frosted window to front. Recently installed wall mounted remote controlled combi boiler. Space for tumble dryer.
Lounge/Dining Room
24'04 x 11'11
uPVC double glazed bay window to front with breathtaking sea views. Gas fireplace. Two radiators. Dining area with door to front garden.
Shower Room
8'05 x 5'04
Modern fitted shower room comprising corner shower with rainfall shower head and hand held hose, low level w/c and wash hand basin with cupboards under. UPVC double glazed window to rear. Ceiling spot lights. Chrome towel radiator.
Kitchen
8'10 x 12'01
Kitchen fitted with a range of white wall, base and drawer units with work surfaces over incorporating stainless steel sink with drainer unit. Integrated fridge and space for appliances. Plumbed for washing machine or dishwasher. Wood effect laminate flooring. French doors to rear garden. Radiator.
Master Bedroom
9'6 x 12'09
uPVC double glazed window to side enjoying sea views. Radiator.
Bedroom Two
9'06 x 9'03
uPVC double glazed window to side. Radiator. Airing cupboard.
Bedroom Three
9'05 x 7'05
uPVC double glazed window to side. Radiator.
Bedroom Four
15'01 x 16'2
Velux window with panoramic sea views. Eaves storage.
Garden
To the front of the property there is ample off road parking for up to four vehicles. Front is laid to lawn benefiting from a paved area to sit out and enjoy the sea views.
Side access to the enclosed rear garden. Fenced in patio area great for kids/dogs. Garden shed.
General Information
Tenure: Freehold
Council Tax Band: E
no onward chain
Property Location
Marketed by Purplebricks, Head Office
Disclaimer Property descriptions and related information displayed on this page are marketing materials provided by Purplebricks, Head Office. estateagents365.uk does not warrant or accept any responsibility for the accuracy or completeness of the property descriptions or related information provided here and they do not constitute property particulars. Please contact Purplebricks, Head Office for full details and further information.


