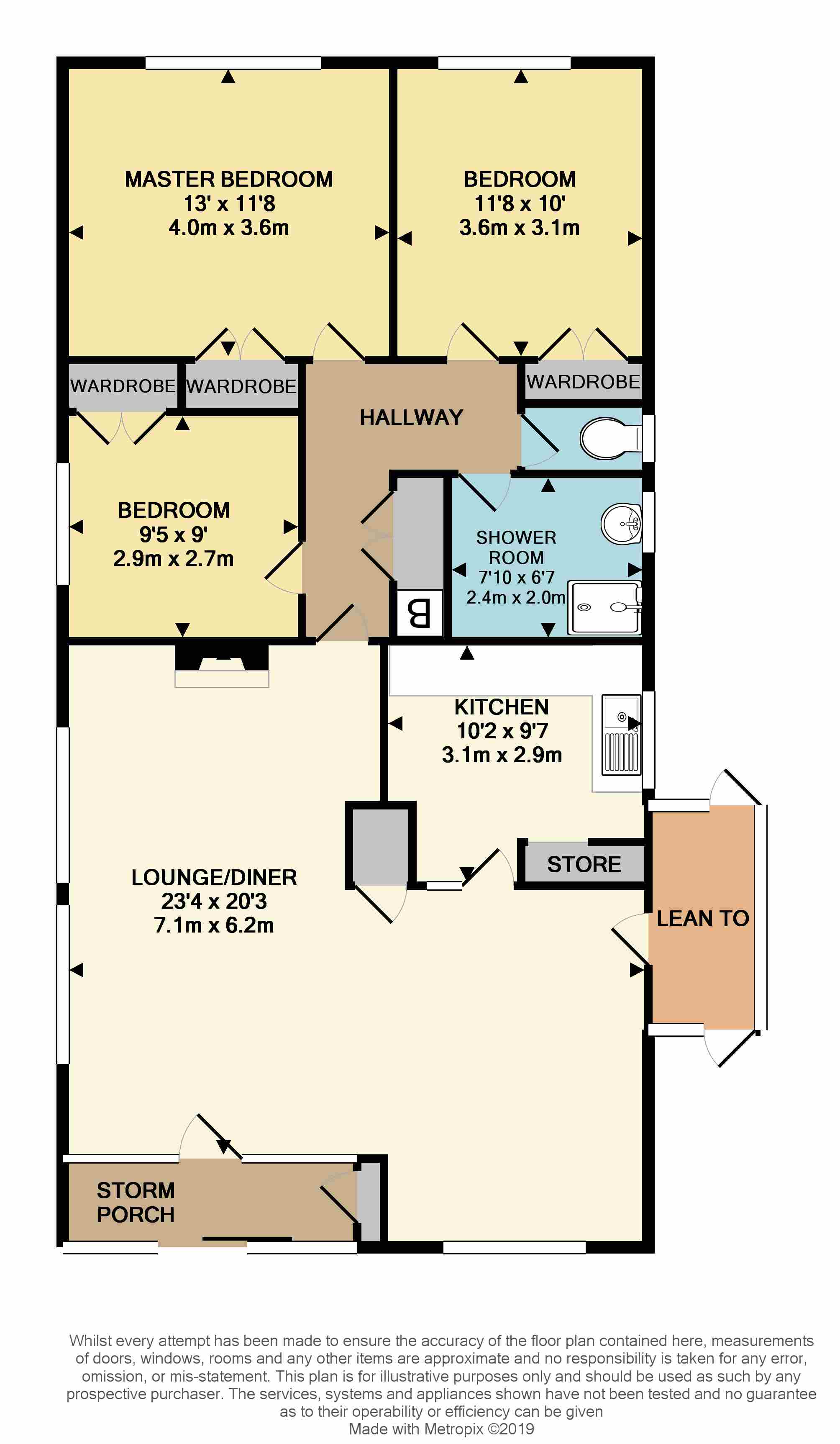Detached bungalow for sale in Stourport-on-Severn DY13, 3 Bedroom
Quick Summary
- Property Type:
- Detached bungalow
- Status:
- For sale
- Price
- £ 275,000
- Beds:
- 3
- Baths:
- 1
- Recepts:
- 1
- County
- Worcestershire
- Town
- Stourport-on-Severn
- Outcode
- DY13
- Location
- The Ridgeway, Stourport-On-Severn DY13
- Marketed By:
- Hayden Estates
- Posted
- 2024-04-04
- DY13 Rating:
- More Info?
- Please contact Hayden Estates on 01299 556965 or Request Details
Property Description
General information No upward chain is offered on this spacious detached bungalow within highly desirable cul de sac location. Occupying a large corner plot and having a private rear garden. Perfect for extending subject to planning consent.
Refurbishment required throughout, however there is excellent scope to create a wonderful property.
Approach Tarmacadam driveway, foregarden, pedestrian access to the rear. Decked frontage with sloped access to front porch. This is ideal for wheelchair access however can be removed we understand quite easily.
Porch Ceiling light point and cloaks cupboard off, fully glazed door door into lounge.
Lounge diner Five windows to two elevations, thus providing this room with an abundance of natural light. Three ceiling light points, one wall light point, double glazed door to side, two radiators, aerial point, wall mounted central heating controls, telephone point, Radiant gas fire upon raised hearth and a built in cupboard.
Kitchen Units to wall and base with the latter having rolled edge worktop over, inset stainless steel sink with mixer tap over, partial tiling to walls proving splash back, space and plumbing for white goods, ceiling light point, radiator, side facing UPVC Double glazed window, built in cupboard housing all three utility meters.
Inner hallway L shaped hallway, having ceiling light point, double door storage cupboard and access to roof void. Rooms radiate off from here.
Bedroom Built in cupboard, radiator, double glazed window and ceiling light point.
Bedroom Built in cupboard, double glazed window, radiator and ceiling light point.
Bedroom Ceiling light point, rear facing window, wall heater, radiator and cupboard.
Cloakroom Wooden window to side elevation, low level wc suite and ceiling light point.
Bathroom Wooden window, 1700 shower tray, fitted electric shower over, pedestal wash hand basin, partial tiling providing splash back, radiator and ceiling light point.
Garden Spacious corner plot, boasting a high degree of privacy. Mainly laid to lawn with many inset mature shrubs and fruit trees.
Garage Detached garage with up and over door to frontage.
Property Location
Marketed by Hayden Estates
Disclaimer Property descriptions and related information displayed on this page are marketing materials provided by Hayden Estates. estateagents365.uk does not warrant or accept any responsibility for the accuracy or completeness of the property descriptions or related information provided here and they do not constitute property particulars. Please contact Hayden Estates for full details and further information.


