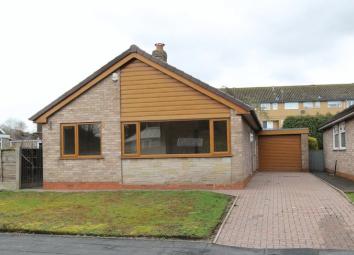Detached bungalow for sale in Stone ST15, 2 Bedroom
Quick Summary
- Property Type:
- Detached bungalow
- Status:
- For sale
- Price
- £ 192,000
- Beds:
- 2
- Baths:
- 1
- Recepts:
- 1
- County
- Staffordshire
- Town
- Stone
- Outcode
- ST15
- Location
- Friars Avenue, Stone ST15
- Marketed By:
- Follwells
- Posted
- 2024-04-08
- ST15 Rating:
- More Info?
- Please contact Follwells on 01782 792114 or Request Details
Property Description
A very well positioned two bedroom detached bungalow having undergone cosmetic refurbishment including newly fitted kitchen, shower room, new central heating system and new floor coverings throughout. The property benefits from ample off road parking on a brick paviour driveway which leads down the side of the bungalow to a single garage with electric roller door. There is also a fully enclosed low maintenance garden to the rear. Friars Avenue is conveniently situated just a very short walk from the parade of shops at Walton and less than half a mile from Stone high street and the Marks and Spencer Food Outlet at Westbridge Park. The property is fully double glazed throughout and is offered with no upward chain.
Side Entrance Porch
With glazed double doors and internal glazed door leading to:
Central Reception Hall
With loft access, utility cupboard housing new central heating combination boiler, opaque window to side elevation, plumbing for washing machine with worktop above.
Lounge/Dining Room (20' 6'' x 14' 8'' max. (6.24m x 4.48m))
An 'L' shaped room with ample space for table and chairs as well as a three piece suite, having two large windows to the front elevation, coal effect gas fire with marble hearth and two radiators.
Kitchen (9' 10'' x 7' 5'' (3m x 2.27m))
Newly refitted with a range of wall and base units in cream, integrated electric oven, four ring gas hob with cooker hood above. Worktops incorporating one and a half bowl stainless steel drainer sink, full height larder cupboard, space for fridge freezer, window to rear elevation, obscured glass external door to side, inset spotlighting and radiator.
Bedroom One (12' 11'' x 9' 11'' (3.93m x 3.02m))
Window to rear elevation and radiator.
Bedroom Two (10' 0'' x 8' 0'' (3.05m x 2.43m))
Window to side elevation and radiator.
Shower Room
Newly fitted with white suite comprising 1200mm width shower enclosure with sliding glass door, tiled walls and mixer shower unit, pedestal wash basin and W.C. Opaque window to side elevation and chrome ladder radiator.
Outside
The property is approached over a brick paviour driveway which leads down the side of the bungalow to:
Single Garage (17' 0'' x 8' 6'' (5.18m x 2.59m))
Of brick construction with electric roller door, power/light, window to rear and side door giving access to the rear garden.
Gardens
To the front of the property is a lawned area. A pathway leads down the side of the bungalow to the flat rear garden consisting of a large paved seating area, shaped lawn and shrub borders surrounding by timber panel fencing.
Services
All mains services connected.
Central Heating
From gas fired combi boiler to radiators as listed.
Glazing
Sealed unit double glazing throughout.
Tenure
Understood from the vendor to be freehold.
Council Tax
Band 'C' amount payable £1492.93 2018/19. Stafford Borough Council.
Measurements
Please note that the room sizes are quoted in feet and inches and the metric equivalent in metres, measured on a wall to wall basis. The measurements are approximate.
Viewing
Strictly by appointment through Follwells.
Property Location
Marketed by Follwells
Disclaimer Property descriptions and related information displayed on this page are marketing materials provided by Follwells. estateagents365.uk does not warrant or accept any responsibility for the accuracy or completeness of the property descriptions or related information provided here and they do not constitute property particulars. Please contact Follwells for full details and further information.


