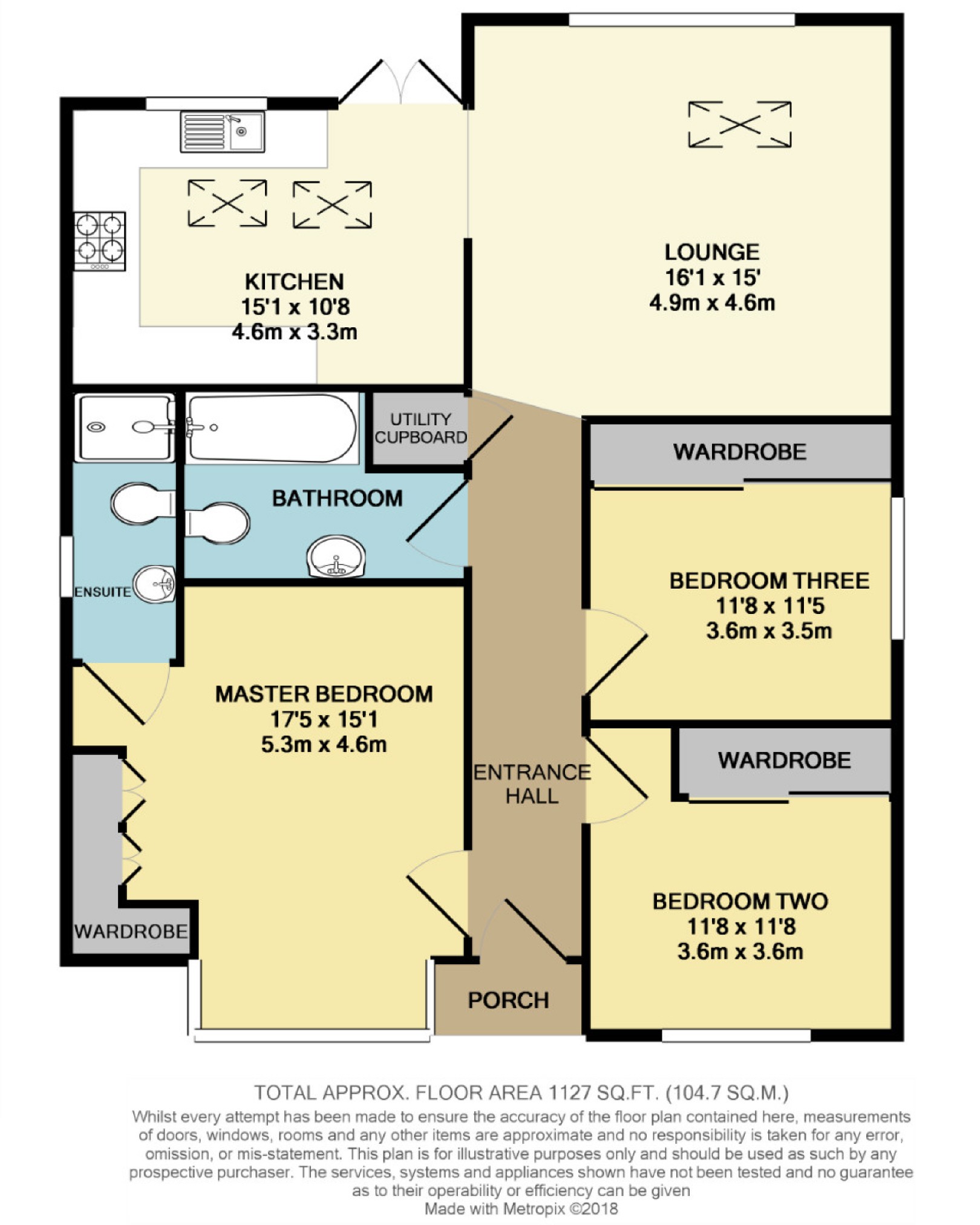Detached bungalow for sale in Staines TW19, 3 Bedroom
Quick Summary
- Property Type:
- Detached bungalow
- Status:
- For sale
- Price
- £ 479,950
- Beds:
- 3
- Baths:
- 2
- Recepts:
- 1
- County
- Surrey
- Town
- Staines
- Outcode
- TW19
- Location
- Corsair Road, Stanwell, Middlesex TW19
- Marketed By:
- BS Bennett
- Posted
- 2018-11-20
- TW19 Rating:
- More Info?
- Please contact BS Bennett on 01784 335910 or Request Details
Property Description
This incredibly well presented bungalow must be viewed to be truly appreciated, from the moment you arrive at this property you will see that it is has been lovingly looked after and maintained by the present owners. The property is very well planned throughout with a light and spacious master bedroom with modern ensuite, two further double bedrooms, lounge, impressive kitchen, modern family bathroom and a very well kept rear garden, to the front of the property is driveway parking for several cars. This family home is highly recommended. EPC Rating: C
The Accommodation Comprises:
(All measurement are approximate)
Covered Entrance
Double glazed door with obscured glass double glazed side panel leading to:
Entrance Hall
Coved ceiling, loft access, dado rail, wall mounted alarm panel, radiator, power points, solid wood flooring.
Master Bedroom (17'5 x 15'1 (5.31m x 4.60m))
Coved ceiling, double glazed bay window, radiator, fitted wardrobes and drawers, power points, door to:
Ensuite
Side aspect double glazed obscured glass window, coved ceiling, down lights, fully tiled walls, wash hand basin with mixer tap, tiled floor, concealed cistern WC, chrome heated towel radiator, fully tiled shower enclosure with wall mounted shower.
Bedroom Two (11'8 x 11'8 (3.56m x 3.56m))
Front aspect double glazed window, coved ceiling, radiator, power points, fitted wardrobes.
Bedroom Three (11'8 x 11'5 (3.56m x 3.48m))
Side aspect double glazed windows, coved ceiling, fitted wardrobes, power points, radiator
Family Bathroom
Coved ceiling, downlights, fully tiled walls, bath with wall mounted shower over, WC with push button flush, wash hand basin with mixer tap, ceiling extractor fan, tiled floor.
Utility Cupboard
Plumbing for washing machine, wall mounted heating and hot water controls, wall mounted fuse box.
Lounge (35'4 x 16'1 (10.77m x 4.90m))
Rear aspect double glazed window, radiator, coved ceiling, downlights, dado rail, velux window, telephone, solid wood flooring.
Kitchen (15'1 x 10'8 (4.60m x 3.25m))
Rear aspect double glazed french doors leading to the garden, rear aspect double glazed window, two Velux windows, coved ceiling, downlights, solid wood flooring, range of eye and base level units with granite work surfaces over, tiled splash backs, built in double oven, gas hob with extractor hood over, integral dishwasher, space for American style fridge freezer, under counter fridge, under counter freezer, stainless steel sink with mixer tap, power points.
Garden
Timber tool shed with power and light, paved patio area, lawned area with well stocked boarders, side access, outside tap, power point.
Front Of The Property
Walled private driveway, power point.
Local Authority
Spelthorne Borough Council
Telephone: Council Tax Band 'E' £2,255.37 2018/19
You may download, store and use the material for your own personal use and research. You may not republish, retransmit, redistribute or otherwise make the material available to any party or make the same available on any website, online service or bulletin board of your own or of any other party or make the same available in hard copy or in any other media without the website owner's express prior written consent. The website owner's copyright must remain on all reproductions of material taken from this website.
Property Location
Marketed by BS Bennett
Disclaimer Property descriptions and related information displayed on this page are marketing materials provided by BS Bennett. estateagents365.uk does not warrant or accept any responsibility for the accuracy or completeness of the property descriptions or related information provided here and they do not constitute property particulars. Please contact BS Bennett for full details and further information.


