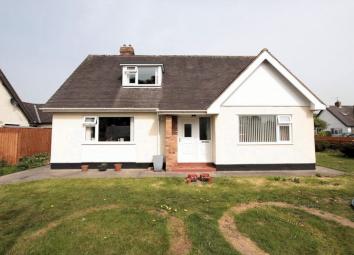Detached bungalow for sale in St. Asaph LL17, 4 Bedroom
Quick Summary
- Property Type:
- Detached bungalow
- Status:
- For sale
- Price
- £ 229,950
- Beds:
- 4
- Baths:
- 1
- Recepts:
- 1
- County
- Denbighshire
- Town
- St. Asaph
- Outcode
- LL17
- Location
- Roe Parc, St. Asaph LL17
- Marketed By:
- Williams Estates
- Posted
- 2024-05-21
- LL17 Rating:
- More Info?
- Please contact Williams Estates on 01745 400908 or Request Details
Property Description
Four Bedroom - Detached dormer bungalow, having accommodation that briefly affords the entrance hallway, lounge, kitchen diner, ground floor bathroom and two ground floor bedrooms. On the upper floor there is the landing and two further bedrooms. This ready to move in property has double glazing, gas central heating, corner garden areas and side driveway allowing ample parking plus the former garage that has been converted to provide a spacious kitchen (perfect for any catering experts). Being close to the A 55 and all other amenities are near by, the EPC rating is C 70.
Accommodation
Double glazed entrance door to the hallway.
Hallway
Having a radiator, stairs to the upper floor with open area beneath.
Lounge (15' 10'' x 11' 6'' (4.82m x 3.50m))
With T.V connection, radiator, feature fire surround with living flame effect gas fire and double glazed windows to the front & side.
Kitchen Diner (17' 9'' x 8' 8'' (5.41m x 2.64m))
Fitted with white base, wall and drawer units, wall tiling, worktop surfaces, single drainer sink with mixer tap, plumbing for a washing machine, radiator, double glazed windows to the side & rear plus a double glazed side door.
Ground Floor Bathroom (7' 4'' x 5' 6'' (2.23m x 1.68m))
White suite comprising of a pedestal wash hand basin, toilet, bath with shower over, wall tiling, radiator and double glazed side window.
Ground Floor Bedroom 1 (11' 9'' x 11' 4'' (3.58m x 3.45m))
Having a radiator and double glazed front window.
Ground Floor Bedroom 2 (10' 4'' x 7' 10'' (3.15m x 2.39m))
Having a radiator and double glazed side window.
First Floor Landing
Bedroom 3 (15' 2'' x 13' 9'' (4.62m x 4.19m))
Having a radiator, walk in dressing room / store that measures 6'7 x 4'11 having light and eaves access. This bedroom also has two built in storage cupboards - one housing the boiler.
Bedroom 4 (13' 0'' x 11' 3'' (3.96m x 3.43m))
Having a velux window, eaves storage and a radiator.
Converted Garage (15' 6'' x 7' 11'' (4.72m x 2.41m))
This former garage has been converted to provide a modern additional kitchen that has fitted white base and drawer units, plumbing for a dishwasher, worktop surfaces, space for a fridge & freezer, void for a Range Cooker, extractor fan, wall tiles, double glazed front & rear windows plus a double glazed side door with covered area leading to a handy store room and separate toilet facility.
Outside
Situated on a corner plot the front is lawned with flower beds and continues around the side where there are double gates allowing access to the side driveway that provides ample parking.
Directions
Proceed towards Rhuddlan then head towards St Asaph. Turn left into Roe Parc just before the roundabout for the A 55 and this property can be located on your left.
Property Location
Marketed by Williams Estates
Disclaimer Property descriptions and related information displayed on this page are marketing materials provided by Williams Estates. estateagents365.uk does not warrant or accept any responsibility for the accuracy or completeness of the property descriptions or related information provided here and they do not constitute property particulars. Please contact Williams Estates for full details and further information.

