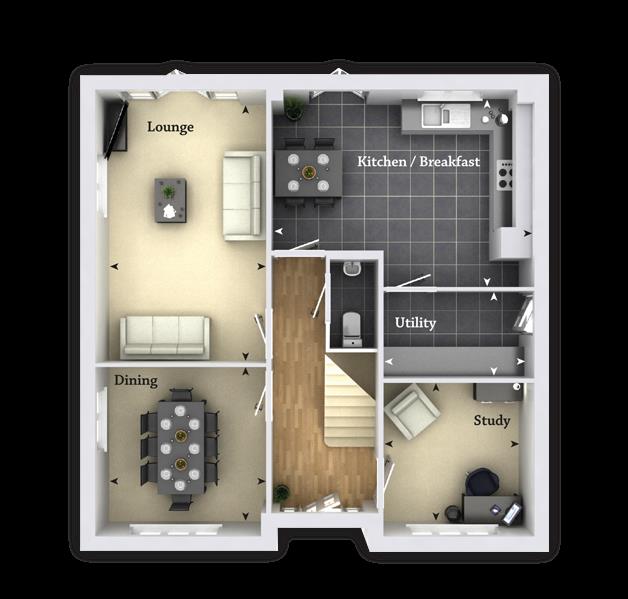Detached bungalow for sale in Southam CV47, 2 Bedroom
Quick Summary
- Property Type:
- Detached bungalow
- Status:
- For sale
- Price
- £ 399,950
- Beds:
- 2
- Baths:
- 2
- Recepts:
- 3
- County
- Warwickshire
- Town
- Southam
- Outcode
- CV47
- Location
- Plot 36, Bungalow, Marton Road, Long Itchington, Southam CV47
- Marketed By:
- Sheldon Bosley Knight - New Homes
- Posted
- 2018-11-27
- CV47 Rating:
- More Info?
- Please contact Sheldon Bosley Knight - New Homes on 01789 229759 or Request Details
Property Description
Stamp Duty Paid & Flooring Included*
Plot 36: The Bungalow
* Freehold Property
* Spacious detached dormer bungalow
* End of cul-de-sac position
* Garage & driveway parking
* Open plan kitchen/dining area
* Stylish living area
* Study/3rd bedroom
* Dining room
* Large double bedrooms
* Two bedrooms with en suite
The Bungalow is a two bedroom home featuring a kitchen/breakfast area and a spacious living area with French doors leading to the rear garden. A separate dining room and study complete this floor. Upstairs is home to a spacious master bedroom featuring fitted wardrobes and an en suite shower bathroom, along with another double bedroom with an en suite shower room
Room Dimensions
Ground floor
Lounge - 3.30 x 5.33
(10'10" x 17'6")
Kitchen Breakfast - 5.09 x 3.84
(16'9" x 12'7")
Dining room - 3.30 x 3.27
(10'10" x 10'9")
Study - 2.30 x 2.97
(9'6" x 9'9")
Utility - 2.90 x 1.71
(9'6" x 5'7")
Cloaks -
First floor
Bedroom one - 5.58 x 4.41
(18'4" x 14'5" to 1500mm height line, incl robes)
En suite -
Bedroom two - 2.97 x 3.73
(9'9" x 12'3" to 1500mm height line)
En suite -
Property Location
Marketed by Sheldon Bosley Knight - New Homes
Disclaimer Property descriptions and related information displayed on this page are marketing materials provided by Sheldon Bosley Knight - New Homes. estateagents365.uk does not warrant or accept any responsibility for the accuracy or completeness of the property descriptions or related information provided here and they do not constitute property particulars. Please contact Sheldon Bosley Knight - New Homes for full details and further information.


