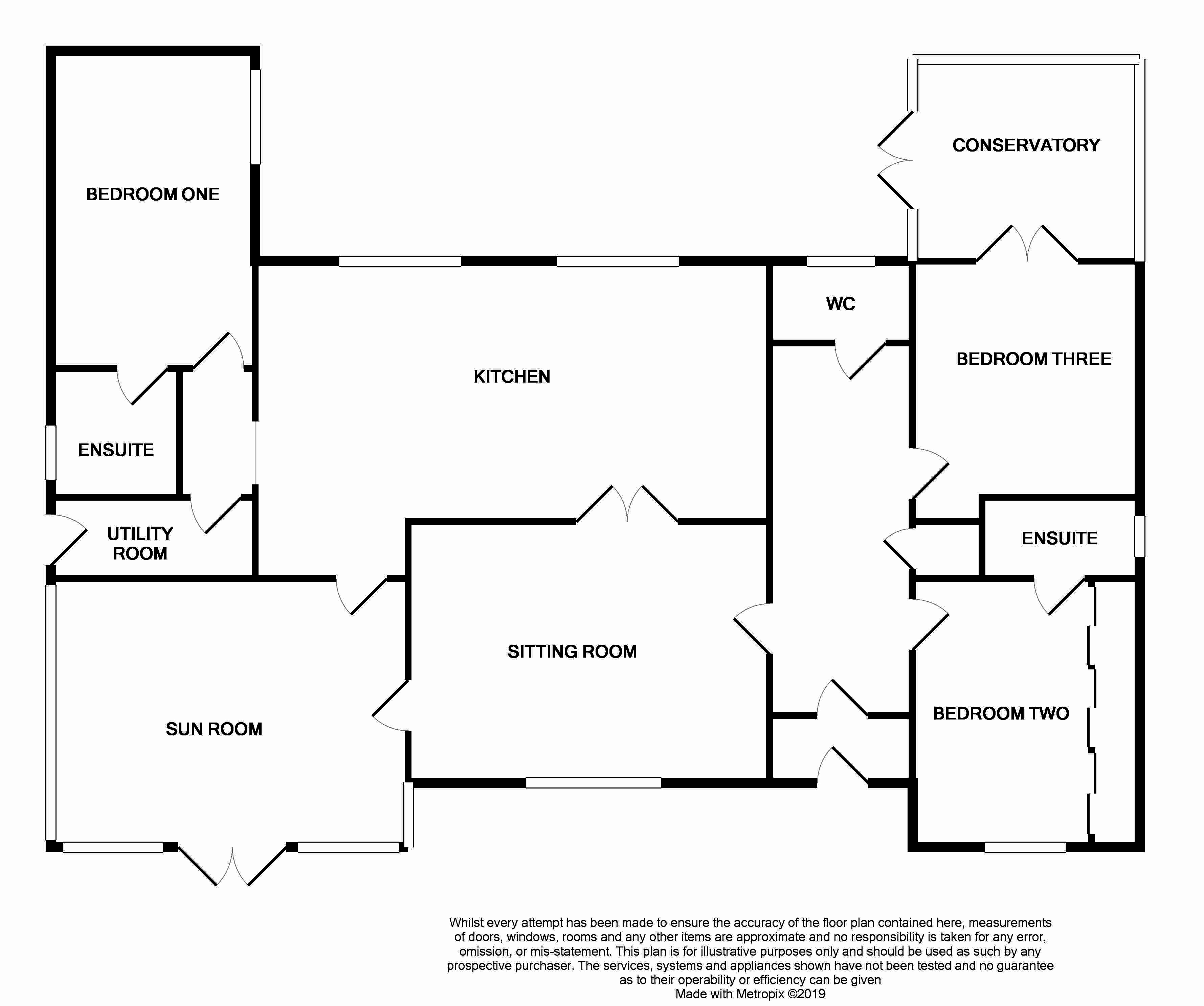Detached bungalow for sale in Skipton BD23, 3 Bedroom
Quick Summary
- Property Type:
- Detached bungalow
- Status:
- For sale
- Price
- £ 539,500
- Beds:
- 3
- Baths:
- 2
- Recepts:
- 2
- County
- North Yorkshire
- Town
- Skipton
- Outcode
- BD23
- Location
- Garrs End Lane, Grassington, Skipton BD23
- Marketed By:
- Carling Jones
- Posted
- 2024-04-02
- BD23 Rating:
- More Info?
- Please contact Carling Jones on 01756 317972 or Request Details
Property Description
Description Stunning three double bedroomed bungalow set in the heart of Grassington with breath-taking south-facing views. Finished to an impeccable standard throughout, this property would suit both retired people and is comfortably large enough for a family. Parking, garage and extensive gardens.
Currently planned over one floor (there is adequate space to create a first floor subject to the relevant panning permission been obtained) with gas-fired central heating and UPVC double glazed windows, the accommodation is described in brief below with approximate room sizes:-
entrance vestibule Entered through a composite door with oak flooring and frosted wall light.
Hallway Coving, radiator and storage cupboard. Access to a boarded loft space via a retractable ladder - adequate space to create a further first floor, subject to the relevant planning permission being obtained.
Sitting room 17' 6" x 12' 5" (5.35m x 3.8m) Breath-taking south-facing views from the comfort of your sofa! Woodburning stove placed within a stone recess featuring a mantel and hearth. Radiator.
Dining kitchen 24' 10" x 15' 7" (7.59m x 4.76m) max Range of cream wall and base units with Belfast sink unit, granite worktop and matching splashback. Integrated aeg dishwasher and spaces for both a range gas cooker and American fridge freezer. Tiled flooring to the kitchen area and oak flooring to the dining area. Baxi combination boiler housed within a cupboard. Spotlighting.
Sun room 16' 8" x 11' 6" (5.09m x 3.52m) Double doors out to the south-facing garden. Tiled flooring.
Inner hall Pantry cupboard and tiled flooring.
Utility room Wall and base units with ceramic butler's sink, oak worktop and tiled splashback. Plumbing for an automatic washing machine and space for a dryer. Tiled flooring and radiator. Door leading to a 3m x 1m timber porch which then leads to the garden at the side.
Bedroom one 15' 3" x 9' 10" (4.65m x 3.02m) Coving and radiator. View over rear garden.
Ensuite Contemporary three piece suite comprising; low suite wc, pedestal and basin and paneled bath with thermostatic shower over. Fully tiled walls and flooring. Extractor fan, radiator and spotlighting.
Bedroom two 13' 0" x 10' 8" (3.98m x 3.26m) Range of built-in wardrobes and cupboards with beech effect doors. Radiator.
Ensuite Modern three piece suite comprising; low suite wc, hand basin and walk-in shower cubicle with thermostatic shower over. Granite topped vanity unit and fitted cupboards. Chrome heated towel rail, fully tiled walls and fully tiled flooring.
Bedroom three 12' 6" x 11' 4" (3.81m x 3.45m) Radiator. Double doors leading to:-
conservatory/study 11' 10" x 9' 10" (3.62m x 3m) Camaro quayside oak flooring. Double doors leading to the rear garden.
Outside To the front of the property there is a lovely south facing garden consisting of level flowing lawns, mature planted borders, rockery beds and a stone flagged patio area. Stunning long distance views! To the side and the rear of the property there are additional gardens comprising raised beds and stone chippings. There is also a useful timber shed, outside tap and three electric sockets. To the front of the property there is a tarmac driveway with parking for 3 cars.
Garage 19' 6" x 9' 9" (5.94m x 2.97m) Electric up and over door, electric sockets and lighting.
Services We have not been able to test the equipment, services or installations in the property (including heating and hot water systems) and recommend that prospective purchasers arrange for a qualified person to check the relevant installations before entering into any commitment
agents notes & disclaimer These details do not form part of an offer or contract. They are intended to give a fair description of the property, but neither the vendor nor Carling Jones accept responsibility for any errors it may contain. Purchasers or prospective tenants should satisfy themselves by inspecting the property
viewing Strictly by appointment through the agents Carling Jones - contact Tom Exley at the Skipton Office on .
Property Location
Marketed by Carling Jones
Disclaimer Property descriptions and related information displayed on this page are marketing materials provided by Carling Jones. estateagents365.uk does not warrant or accept any responsibility for the accuracy or completeness of the property descriptions or related information provided here and they do not constitute property particulars. Please contact Carling Jones for full details and further information.


